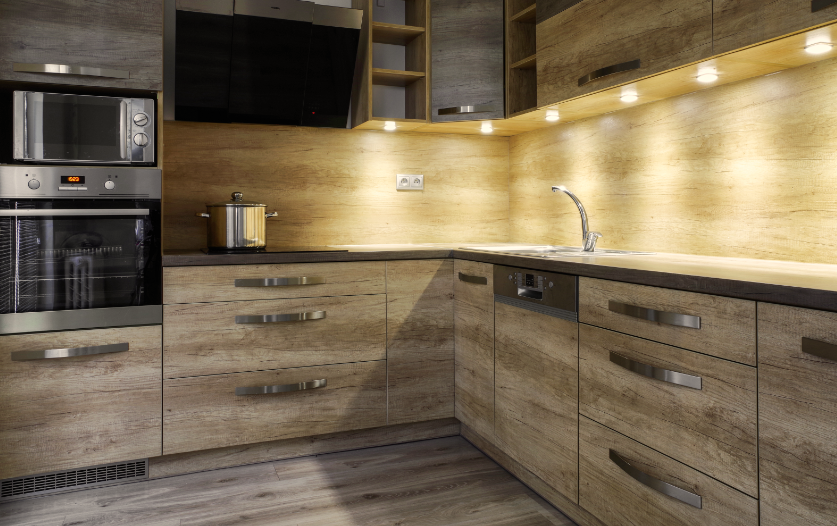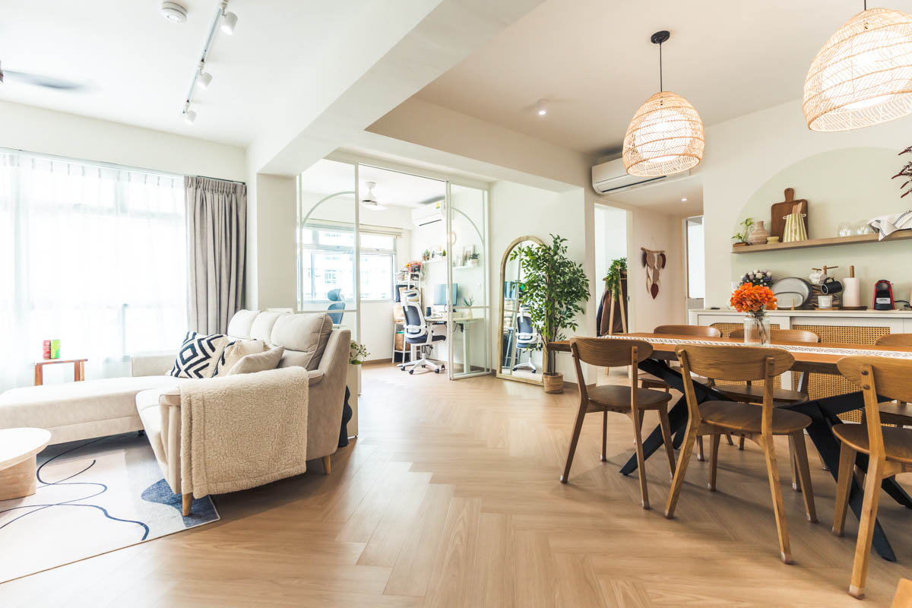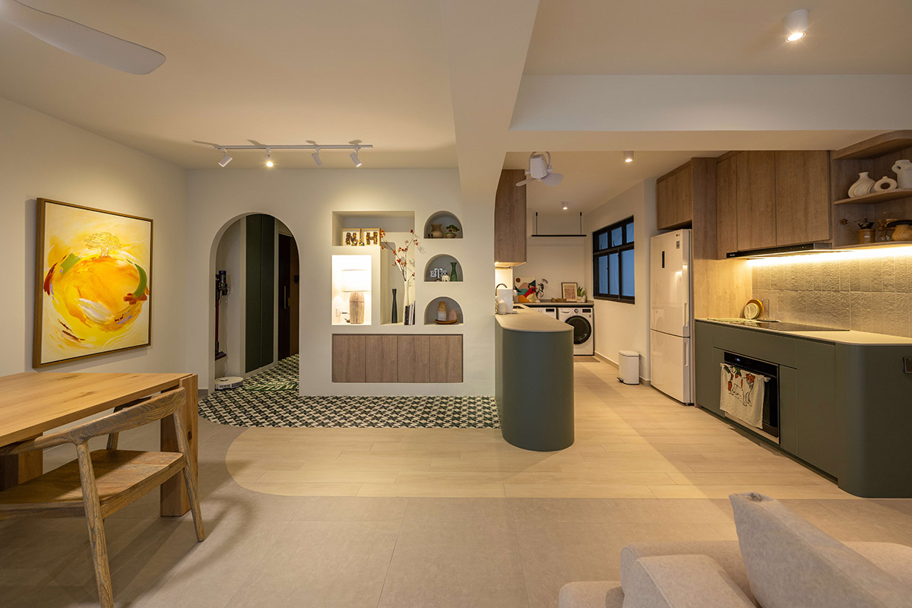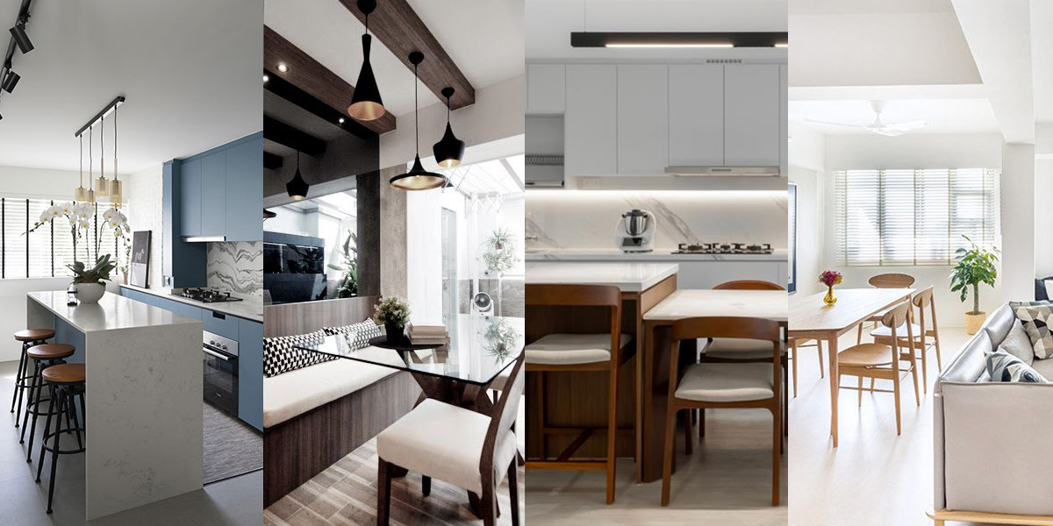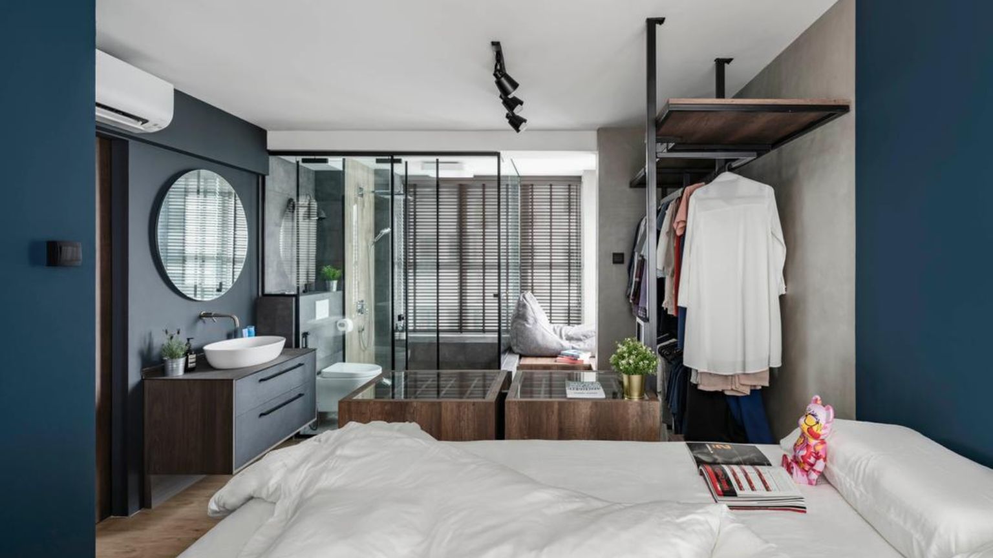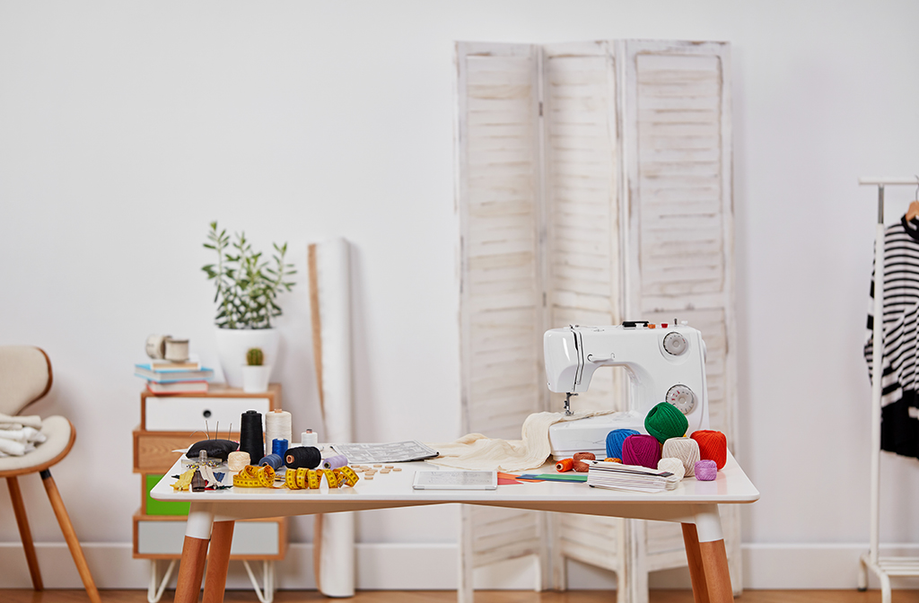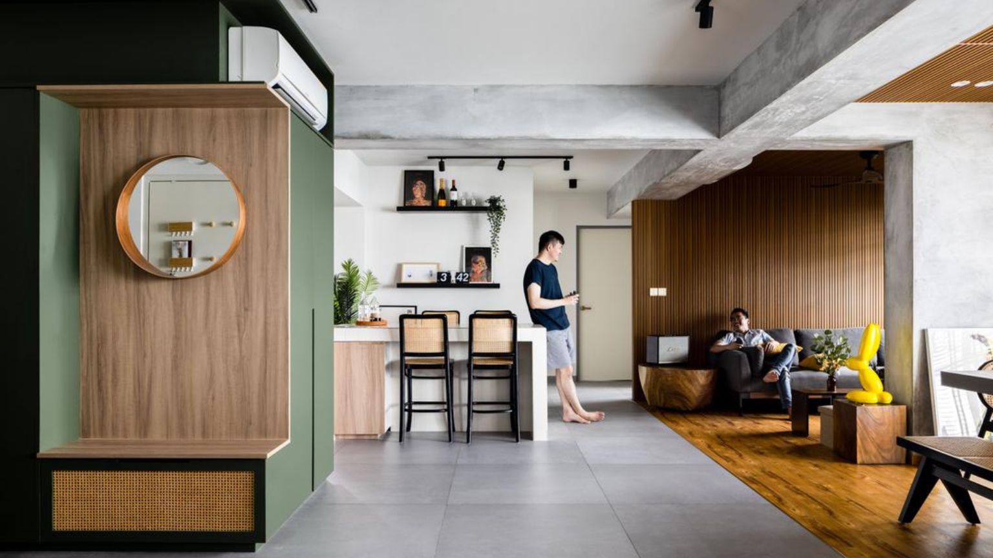The kitchen is an important area in your house. You may have several rooms and bathrooms in your home, but in all likelihood, there is only one kitchen! It is also the heart of the home, where family and friends linger to prepare their favourite meals.
When it comes to designing a kitchen, finishes, fixtures and appliances are not the only things you need to consider. In fact, it is a fairly complex task as many different factors need to be considered. We take a look at some of the key considerations when planning a kitchen.
Functionality
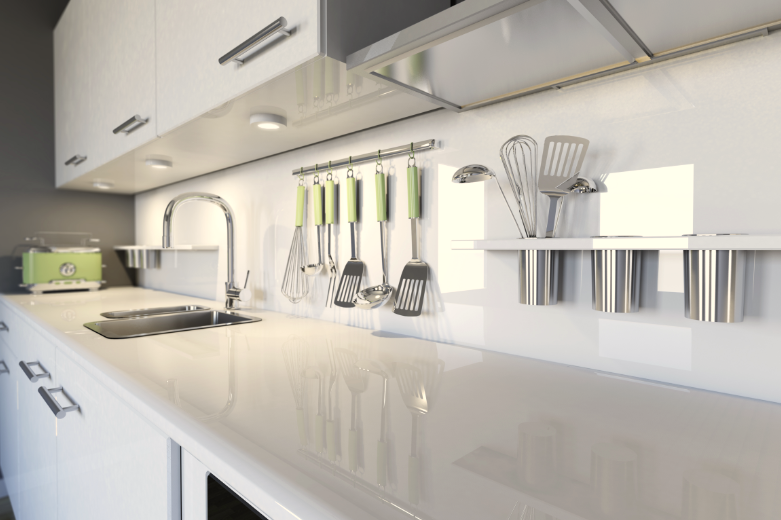
You may have a dream kitchen in mind, but will it fit into the actual space in your home? Rather than agonising over the aesthetics, why not start by thinking about how you plan to use your kitchen?
Think about your family’s lifestyle, and how you are likely to use the kitchen. For example, if you like having your meals in the kitchen, consider allocating more space for comfort and movement. However, if the kitchen is used mainly for cooking, you’ll want to focus more on task efficiency.
Storage Space
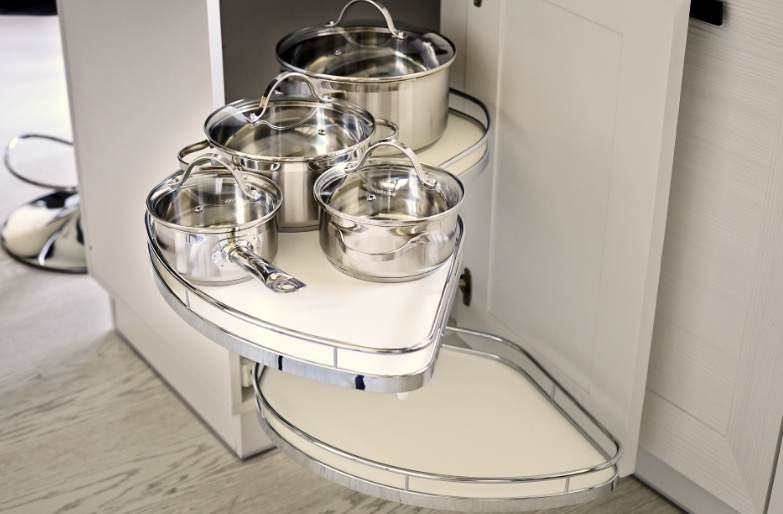
Kitchens store a wide range of stuff– from utensils to appliances, crockery and many more. No matter the size of the kitchen, every inch matters when it comes to storage. Since most kitchen cabinets are arranged in a straight line, maximise odd corners to fully utilise ‘dead’ space. Make use of customised storage such as pull-out shelves or lazy susans to keep your kitchen organised and efficient.
Power Points
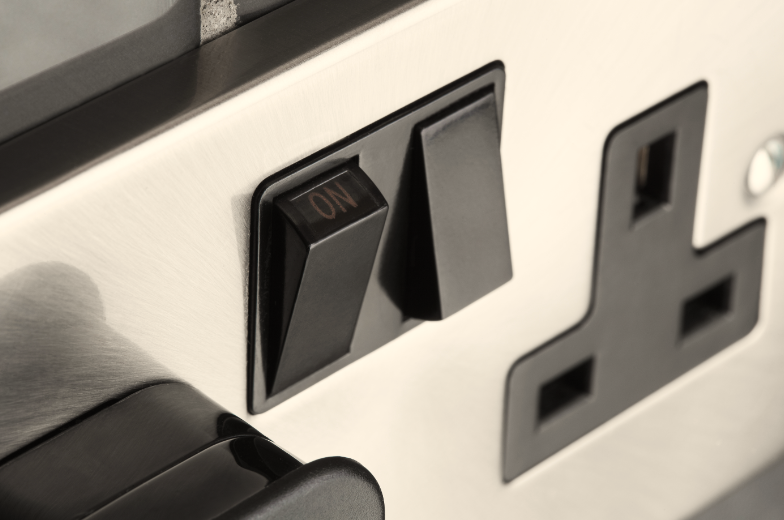
Most kitchen appliances require electricity to operate. Hence, it is important to ensure that you have sufficient power points, and in the right places too. Power points need to be well spaced so that you can access them easily, and prevent an overload of the electric circuit. Start with planning the location of power points for major appliances such as the fridge, oven and washing machine. Make sure you also plan power points for general use like blenders and mobile phone charging. Remember not to place power points near the sinks.
Lighting
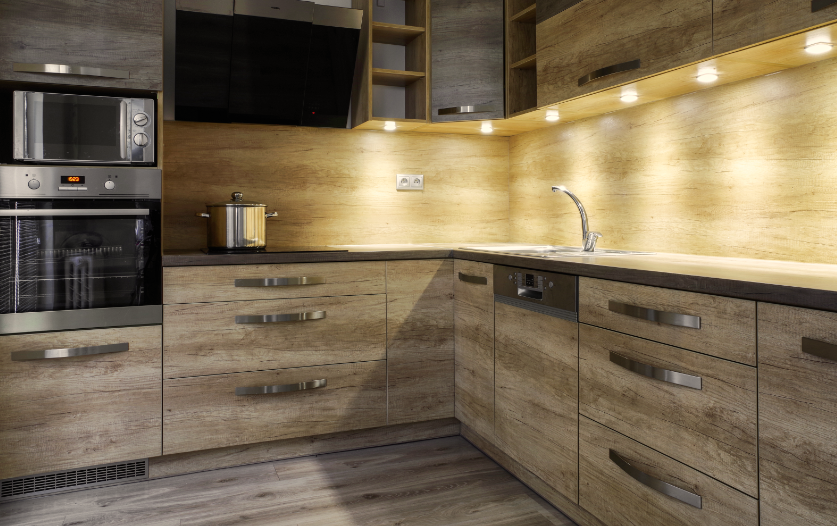
Good lighting is essential in the kitchen. With all the chopping, slicing and dicing going on, it is where accidents are prone to happen. Consider a combination of ceiling lights, under-cabinet lights and pendant lights to ensure a well-lit kitchen. Before placing the lights, evaluate the work areas and focus on the type of lighting that your kitchen needs. Do also consider the positioning of these lights so that they fall in front of you, and do not cast a shadow on your work areas.
Safety First
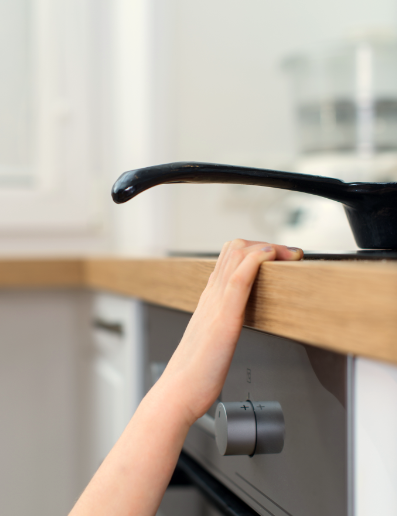
Kitchen safety is of utmost priority, so look out for potential hazards in the kitchen.
To prevent slips and bumps, consider choosing slip-resistant tiles and rounded corners for your countertops. Place appliances at adult height to minimise risks to the little ones. Do also plan storage for small appliances so that they do not clutter the countertop, and allow for sufficient counter space next to the stove to place your cooked items.
Keen to showcase your own well-planned kitchen? Tag us on Instagram @singaporeHDB!

