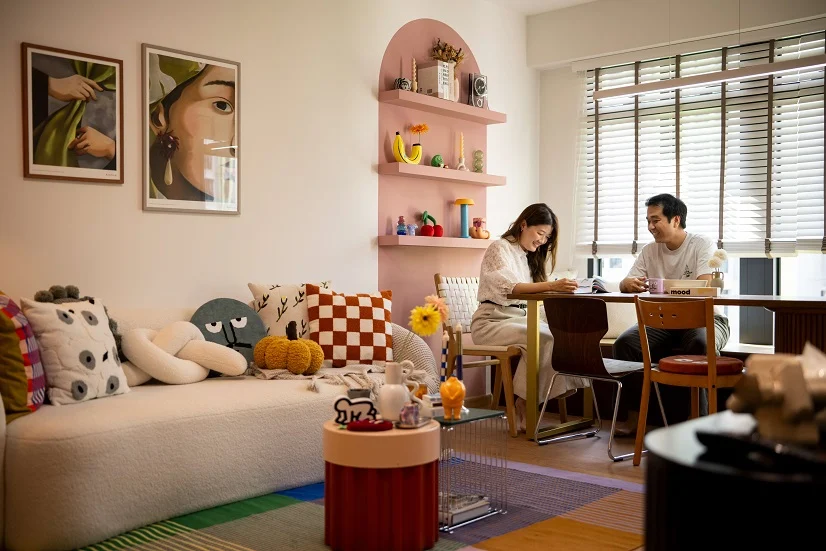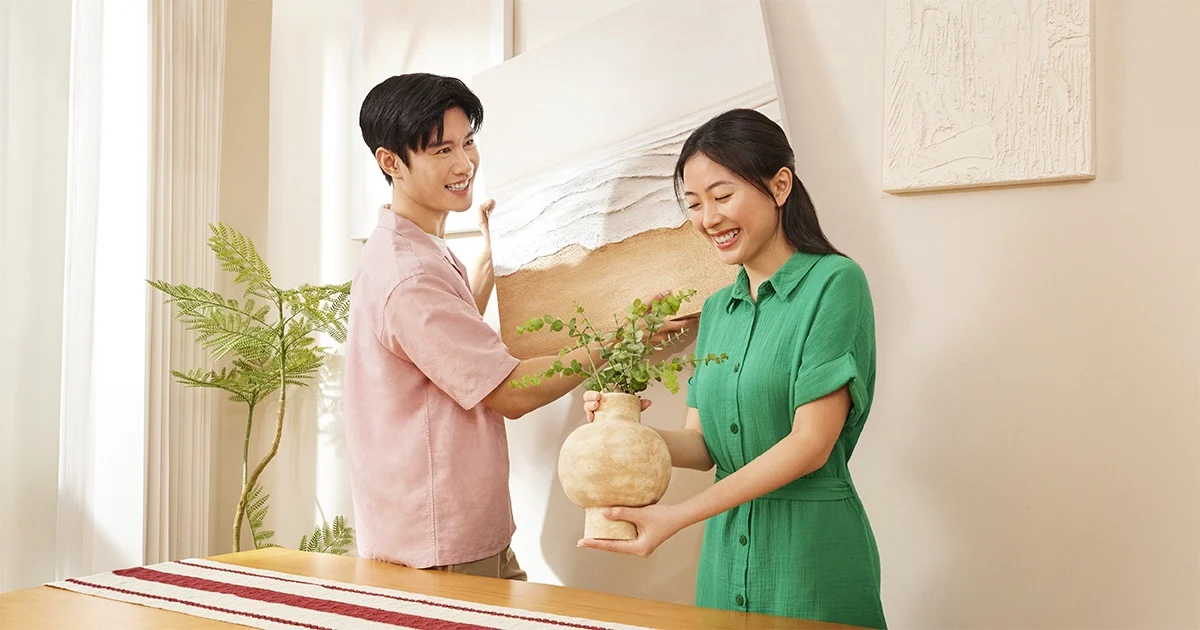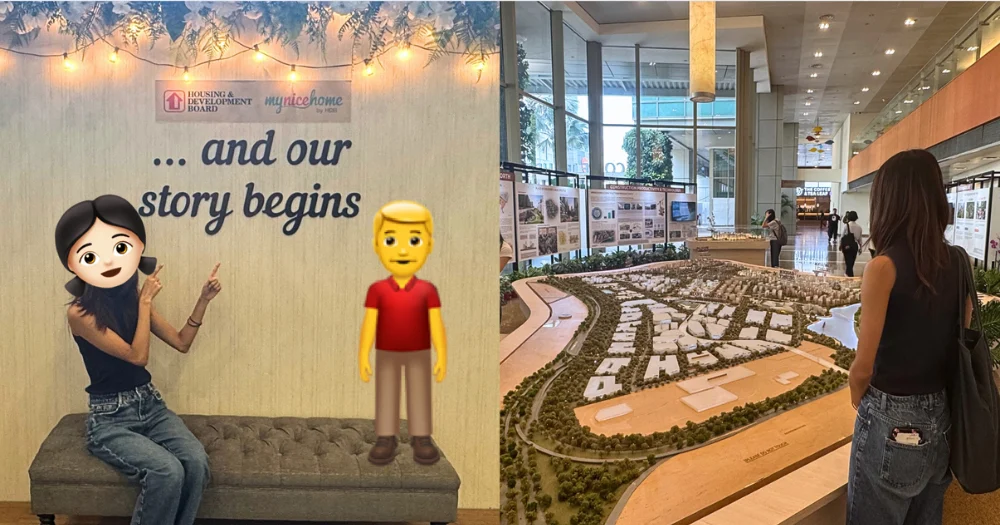This eclectic 4-room BTO flat in Bidadari bursts with colour and texture. While one might think creatives designed this space, homeowners Jason and Vanessa were simply inspired by their love for colour and quirky finds. Their Instagram handle, @dillydally.home, reflects their unhurried approach to bringing their vision to life – putting thought into every step, from hand-sketching designs to scrutinising wood grain patterns in laminates.
After more than 3 years of living in their space, they share 5 valuable lessons from their journey.
1. Stay True to Your Style
“When we first got our flat, Scandinavian was the trend. We almost went with it as the ‘safe’ choice,” Jason recalls. As they explored different styles, they found themselves drawn to mid-century modern design with its use of shapes and textures. They decided to blend this style with their love for quirky, colourful pieces, creating their eclectic home.
“We have no regrets following our instincts! This style gives us the freedom to keep adding pieces that speak to us,” says Jason.
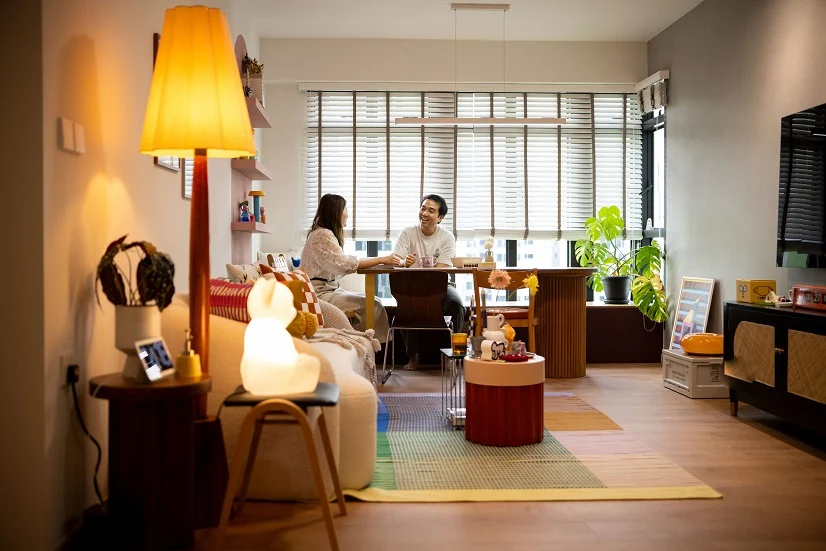
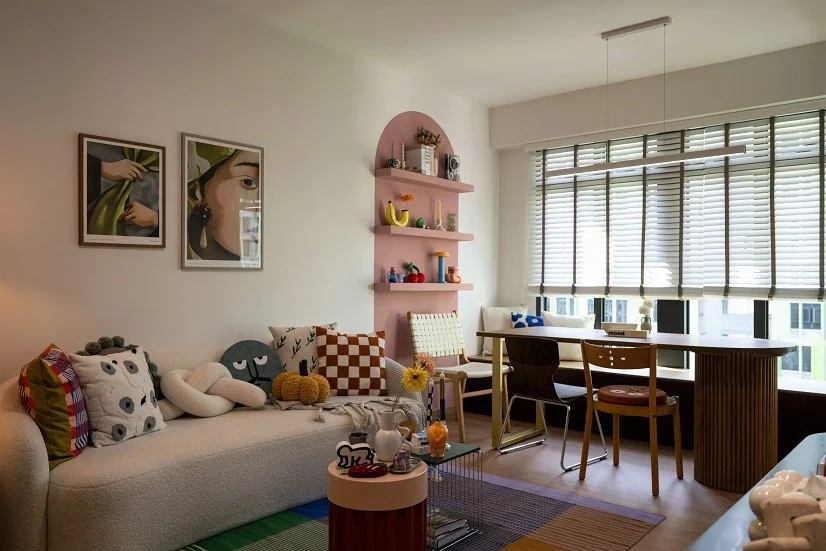
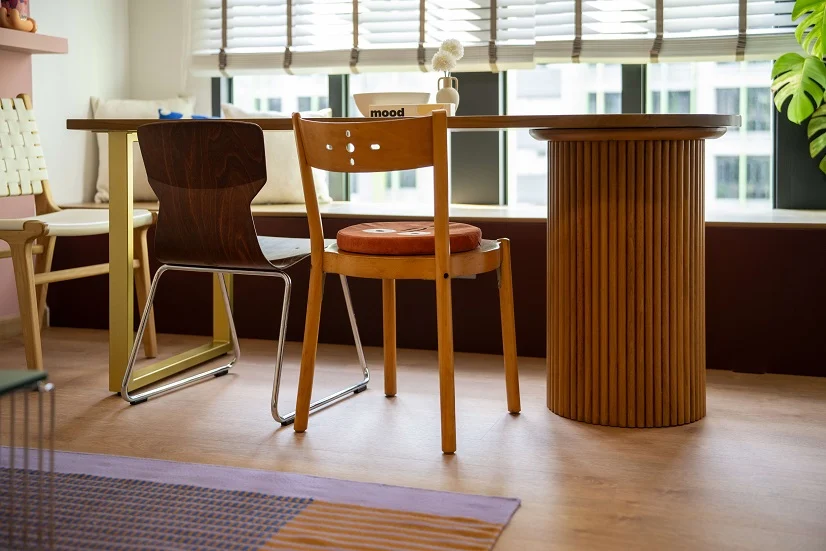
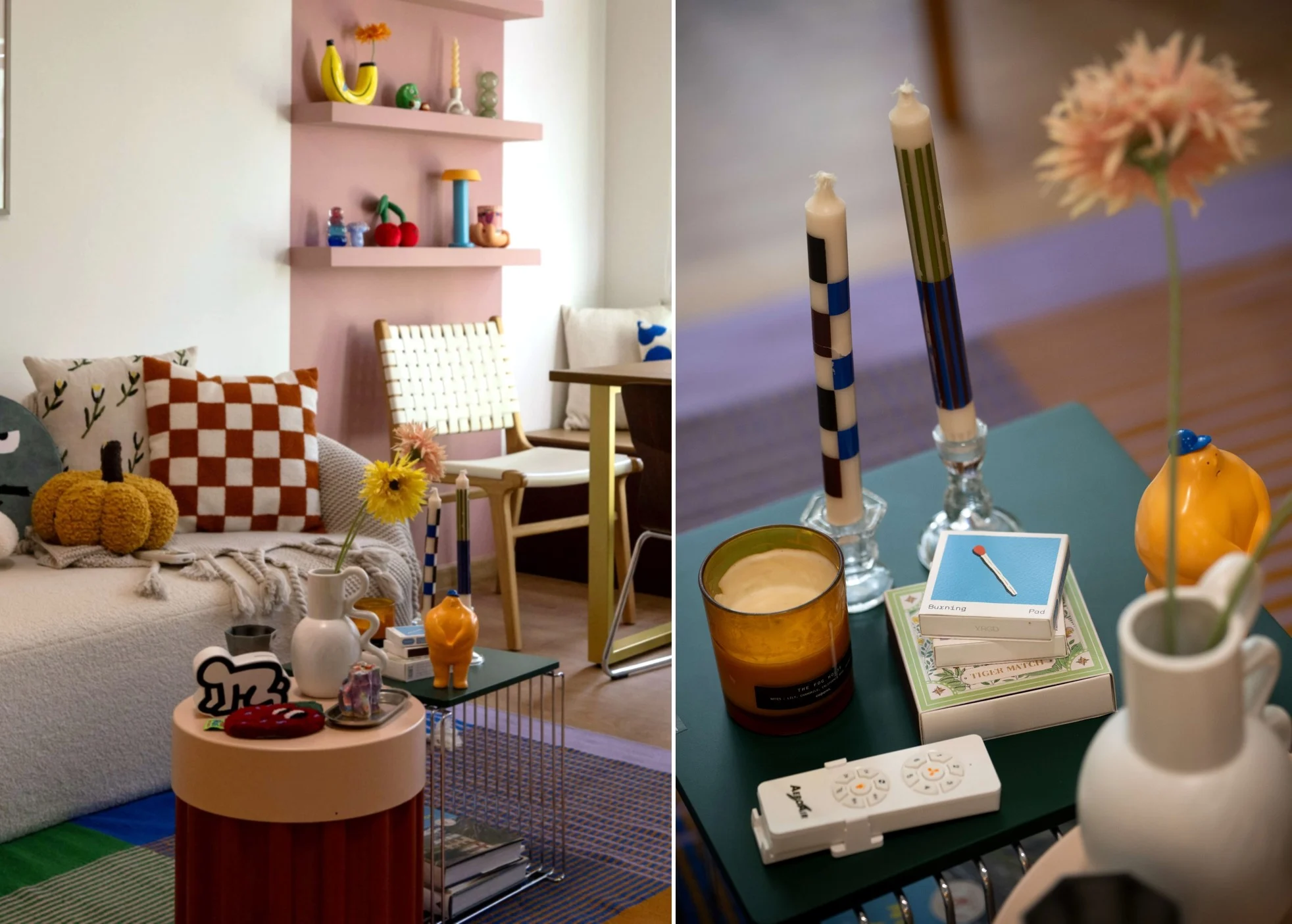
2. Embrace the Learning Curve
Creating a cohesive yet colourful home was not straightforward. “Colourful doesn’t mean anything goes,” Vanessa explains. They learned through trial and error, sometimes purchasing items that did not quite fit their vision. These pieces were stored away rather than forced to work. “We enjoy how our home evolves over time,” Jason adds.
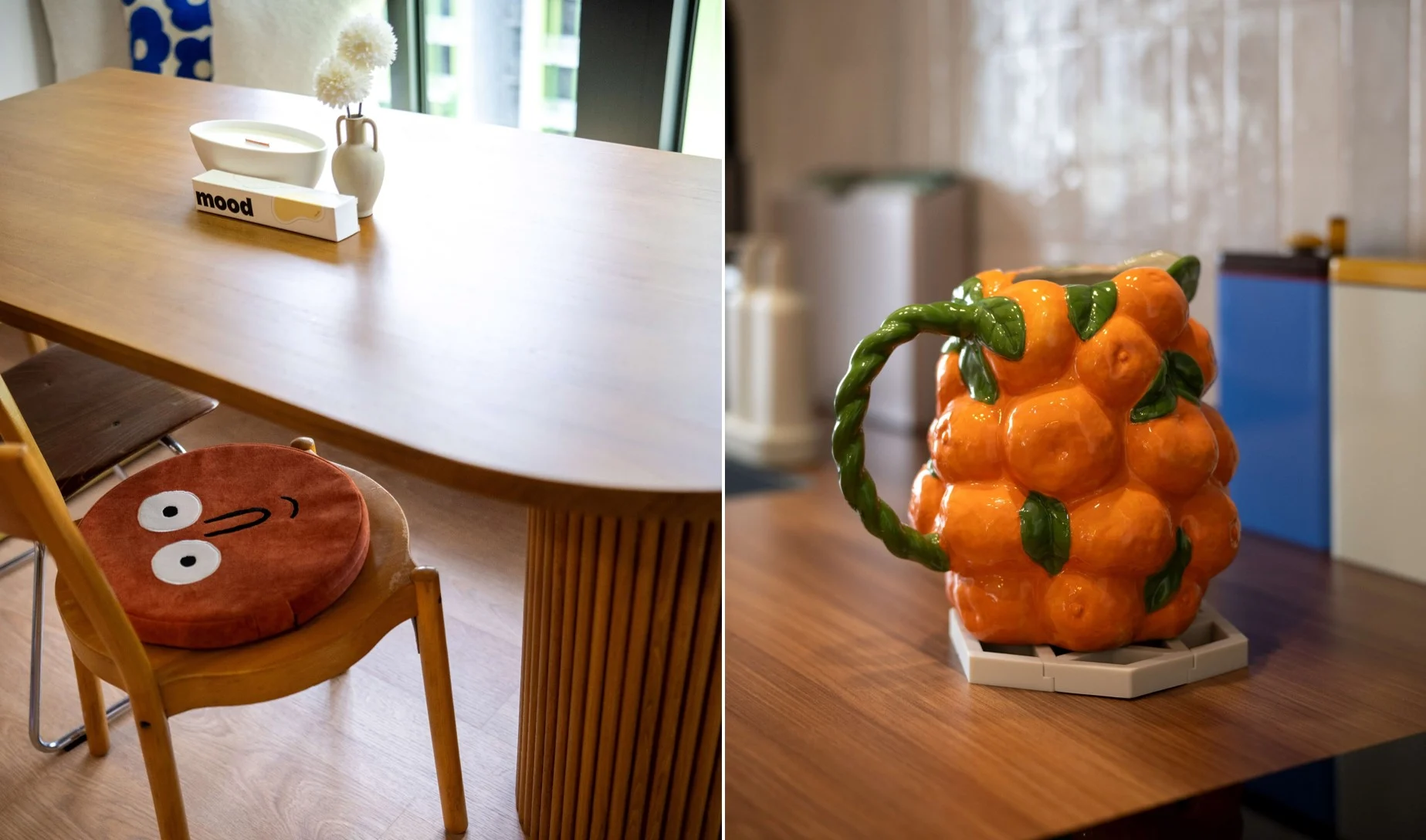
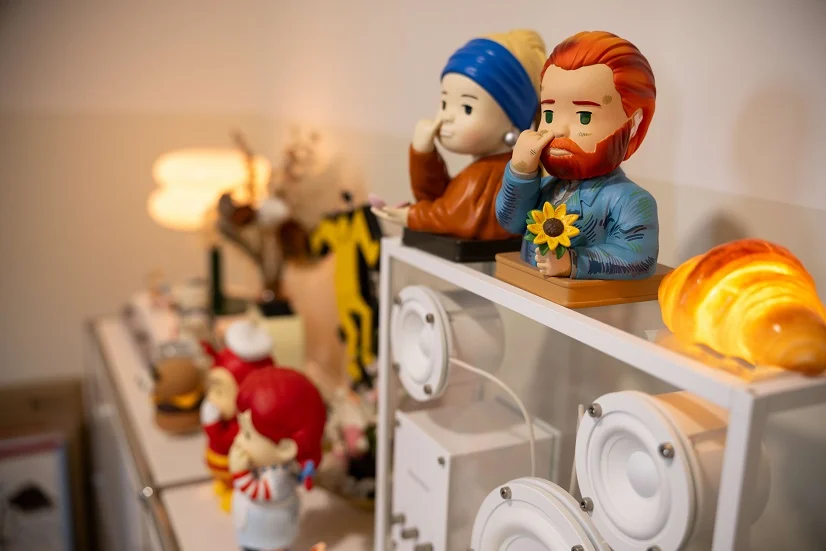
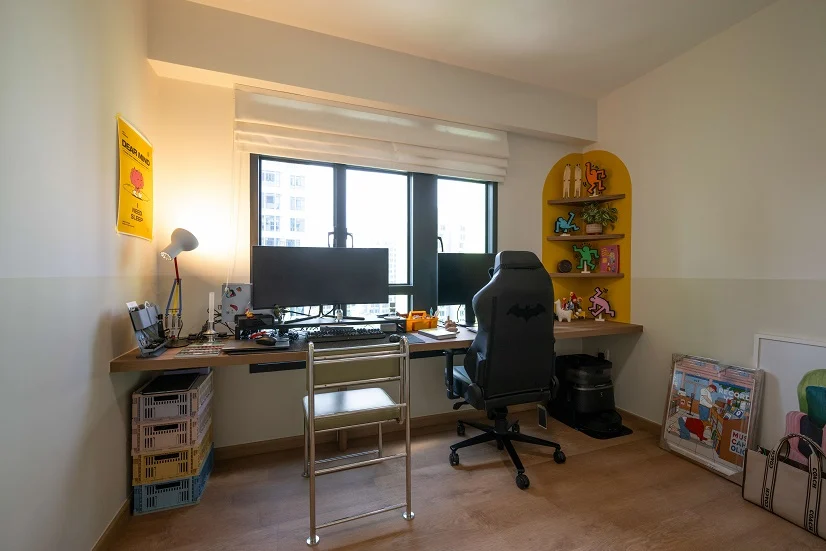
3. Take Time to Make It Right
After receiving their keys, the couple spent nearly a year planning before renovation started, from sketching their ideas to visiting multiple tile shops. “This is our first home – we wanted it to be a space that we really love,” explains Jason.
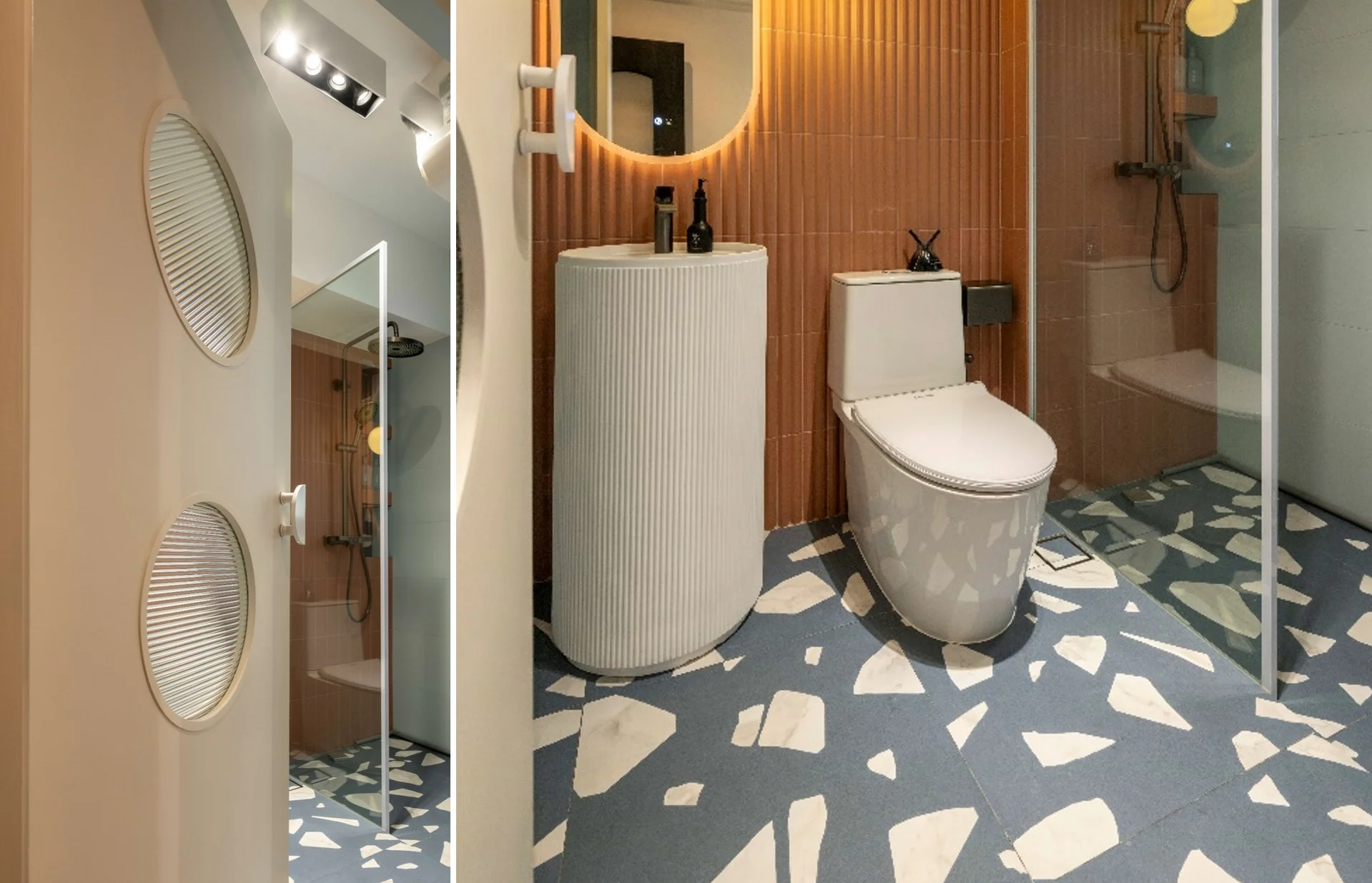
4. Plan for Your Home Early
The couple’s biggest advice? “Start discussing housing options with your partner early and keep track of HDB’s sales launches,” Jason says. “These conversations help uncover preferences and resolve differences constructively.”
They opted for a BTO flat as they were not in a rush. While they don’t regret their careful approach to renovation, they suggest starting research at least a year before key collection to avoid delaying the move-in date.
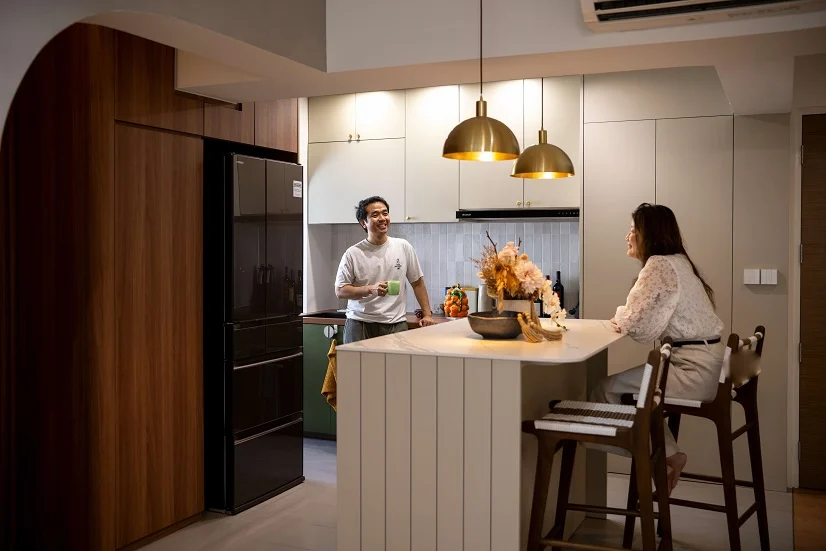
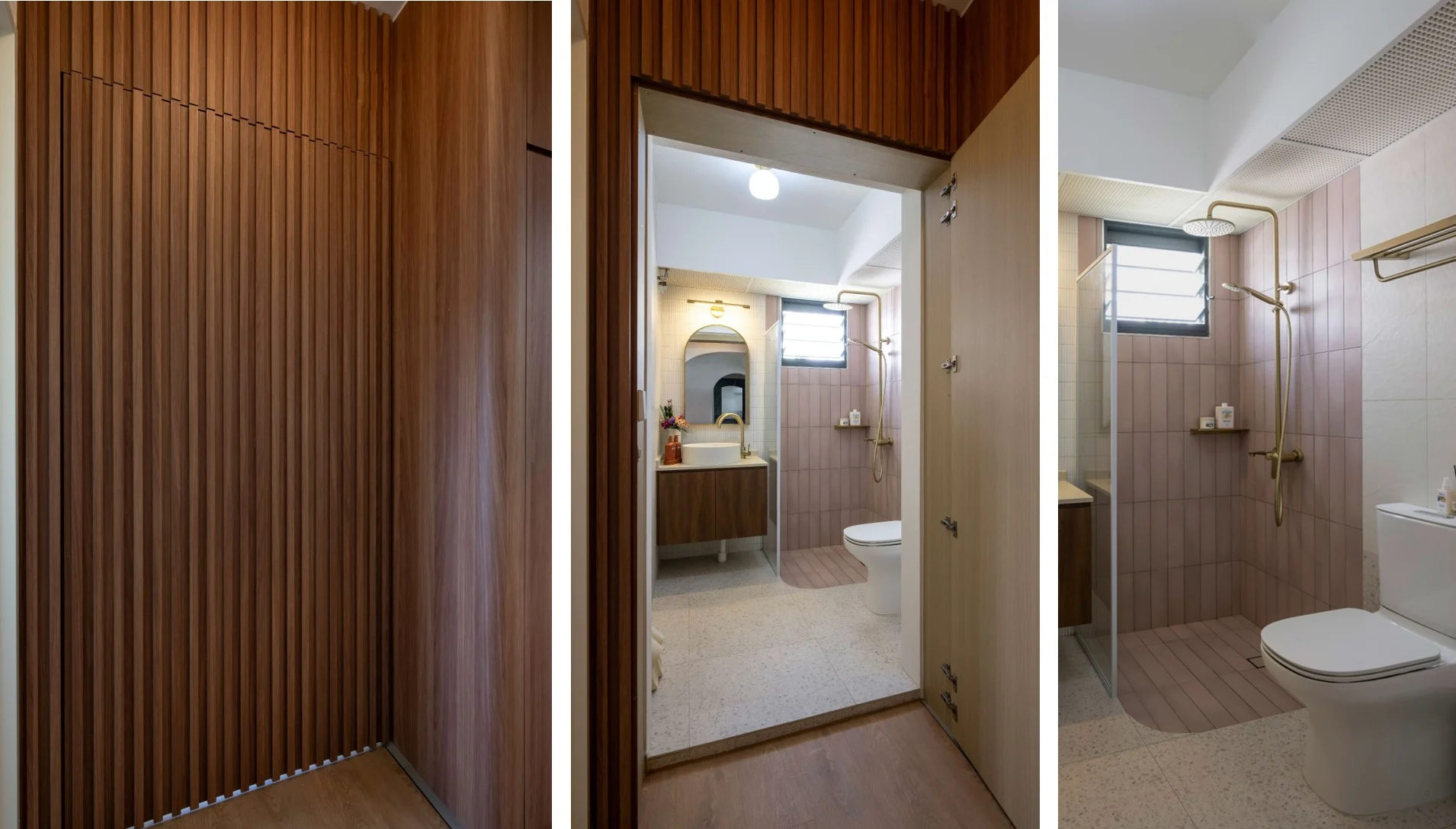
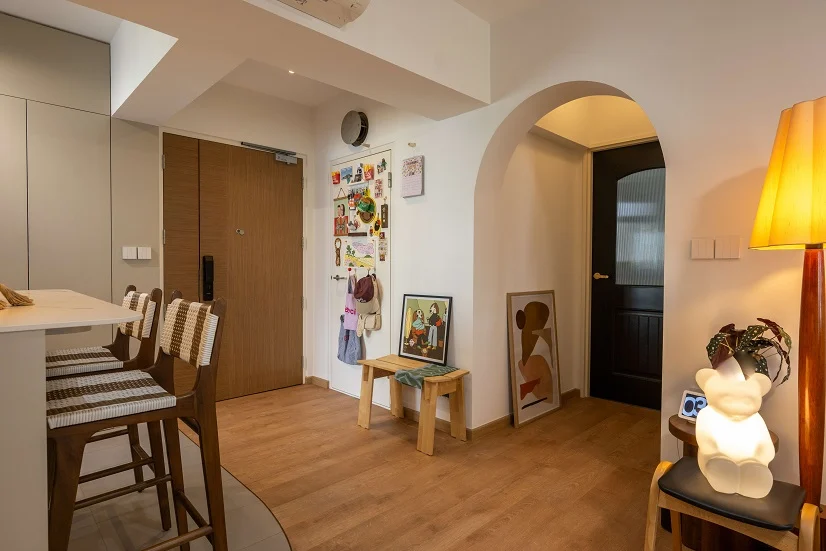
5. Budget Smart — and Don’t Be Afraid to DIY
Jason and Vanessa chose a home that they could comfortably afford – they financed their $520,000 flat through an HDB loan paid using CPF contributions. When it came to renovation, they found creative ways to save, such as creating their own limewash paint for one of their bedroom walls.
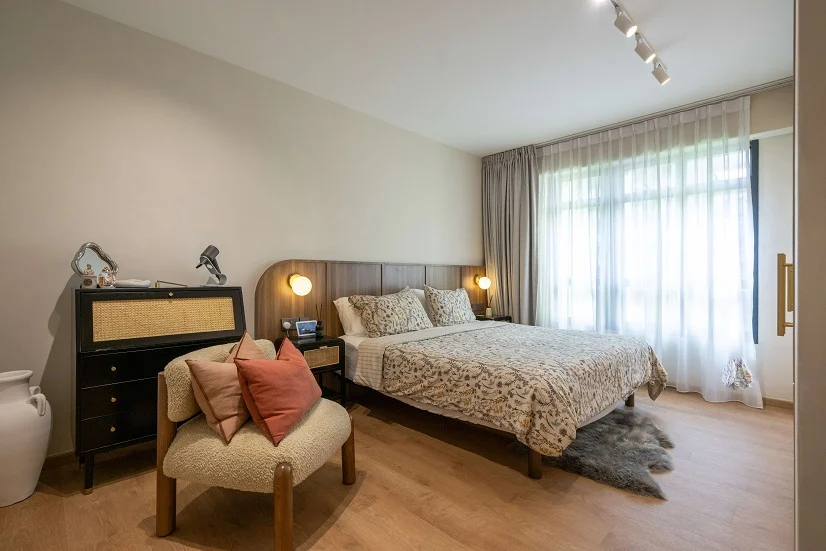
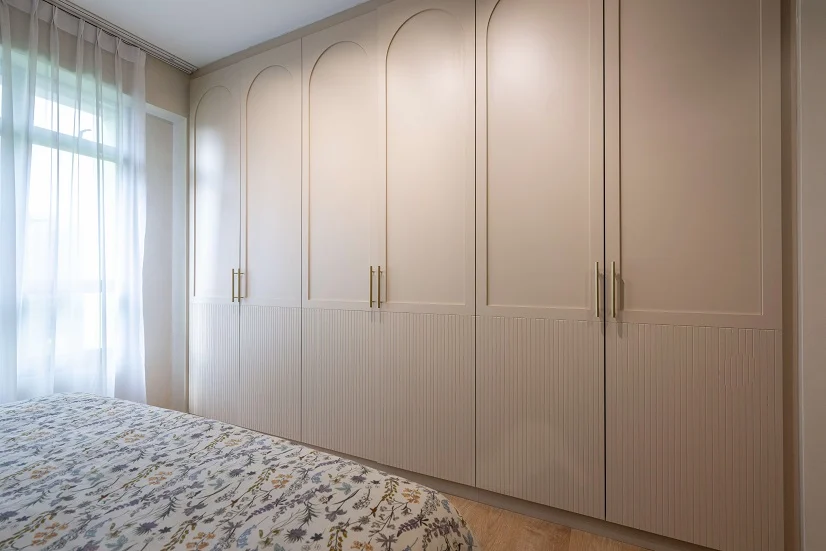
Their distinctive home serves as testament to their patient, thoughtful approach to balancing style with functionality. For Jason, this space represents far more than just beautiful design. “Home is a place of comfort, love, and where the most cherished memories are made,” he reflects.
