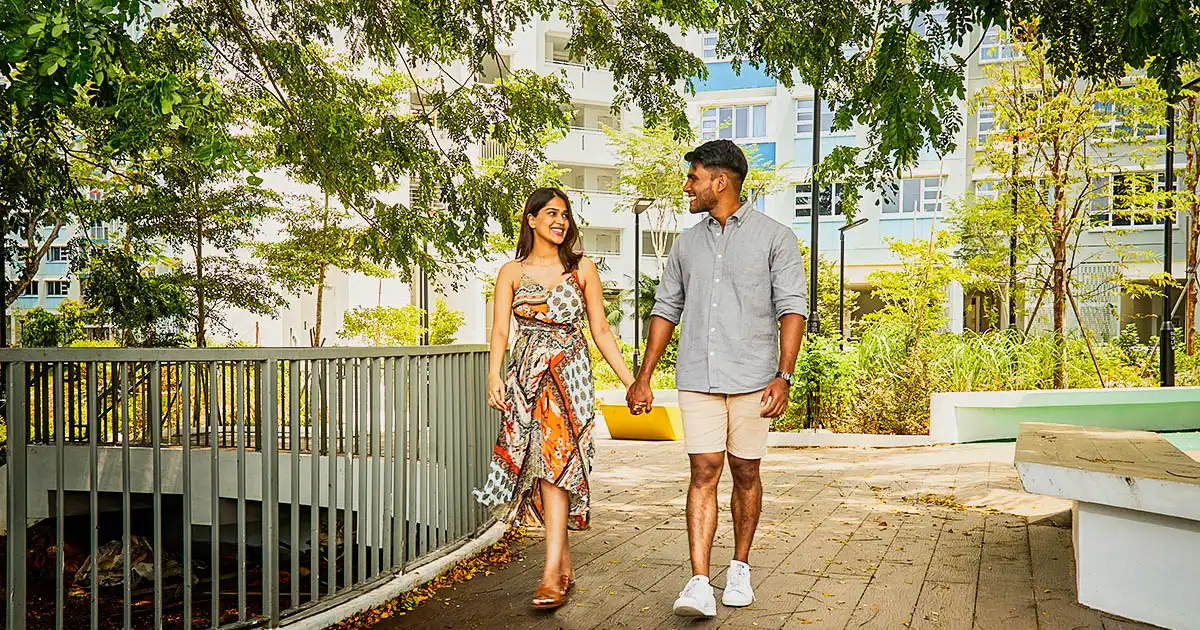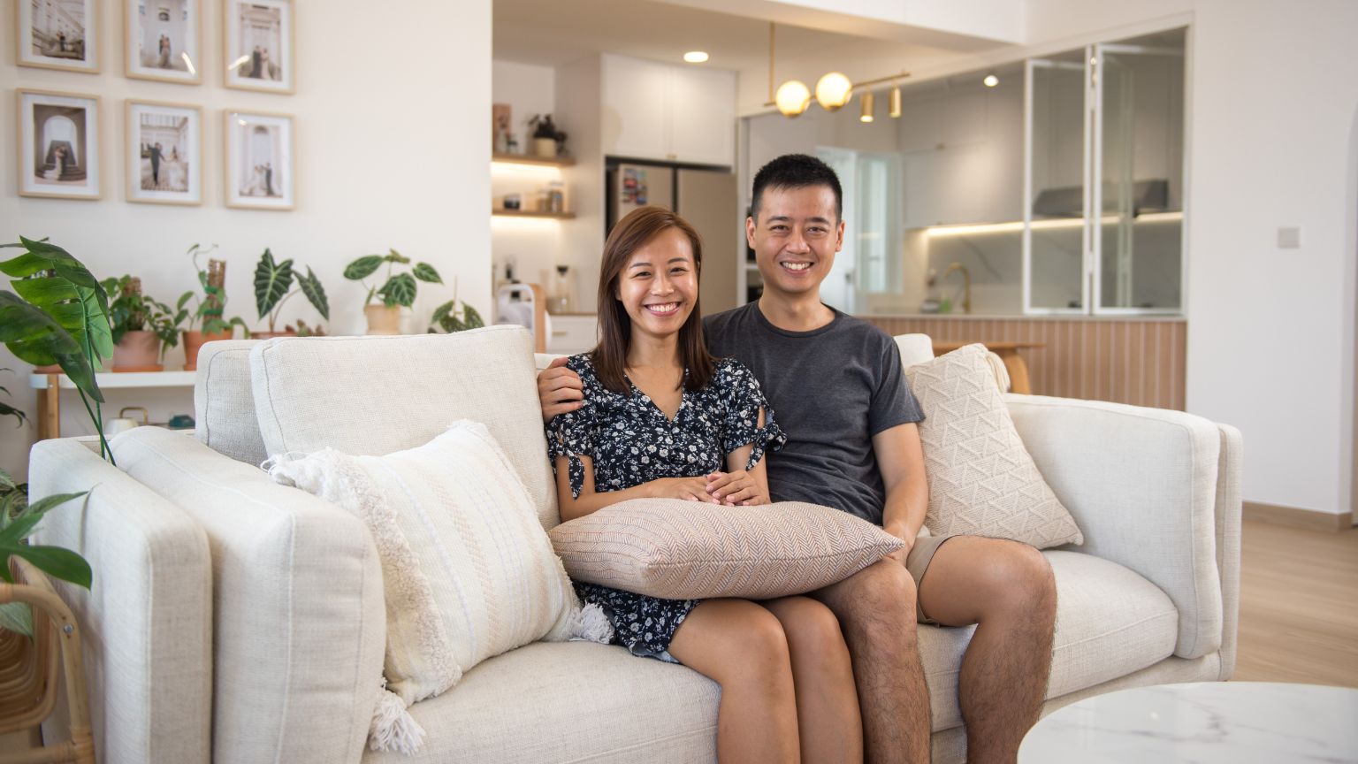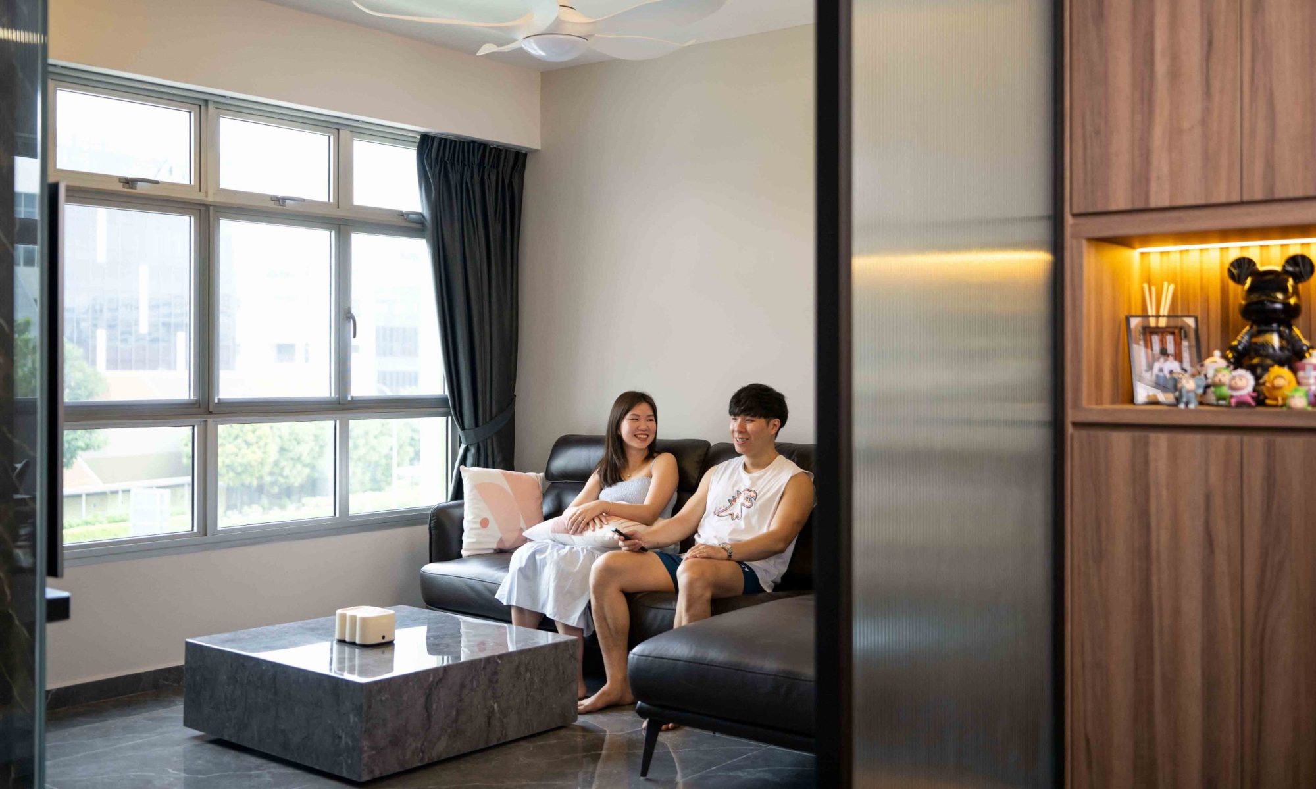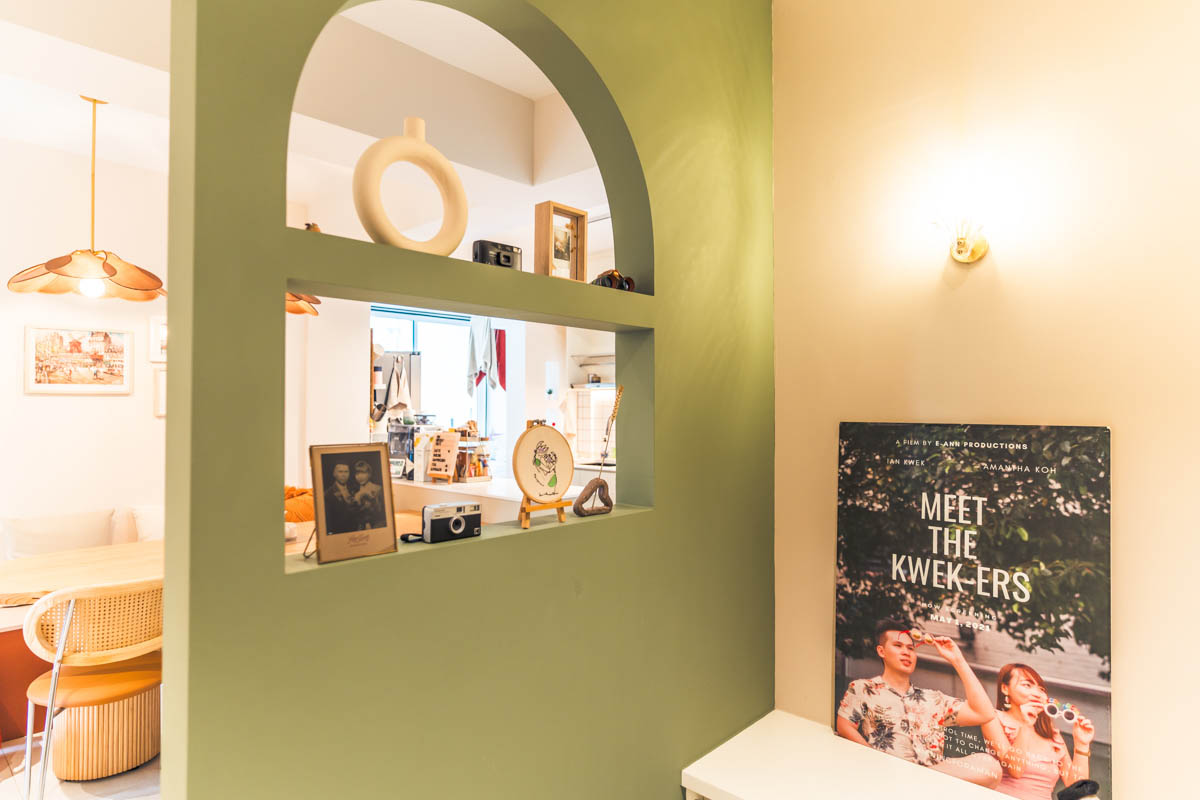Step through the front door of Donovan and Cassandra’s 5-room Bukit Batok flat, and you would immediately be greeted by a curved sofa, a curved seating area, and even a curved wall. These curves, coupled with the soft textures used, give the couple’s first home a sleek yet organic feel.
First time’s the charm
The couple successfully balloted for their 5-room BTO flat on their first try. “As we were quite stable in our relationship, we thought of giving it a try – I didn’t think we’d get it on the first shot,” Cassandra laughs. “But I’m glad we did!”
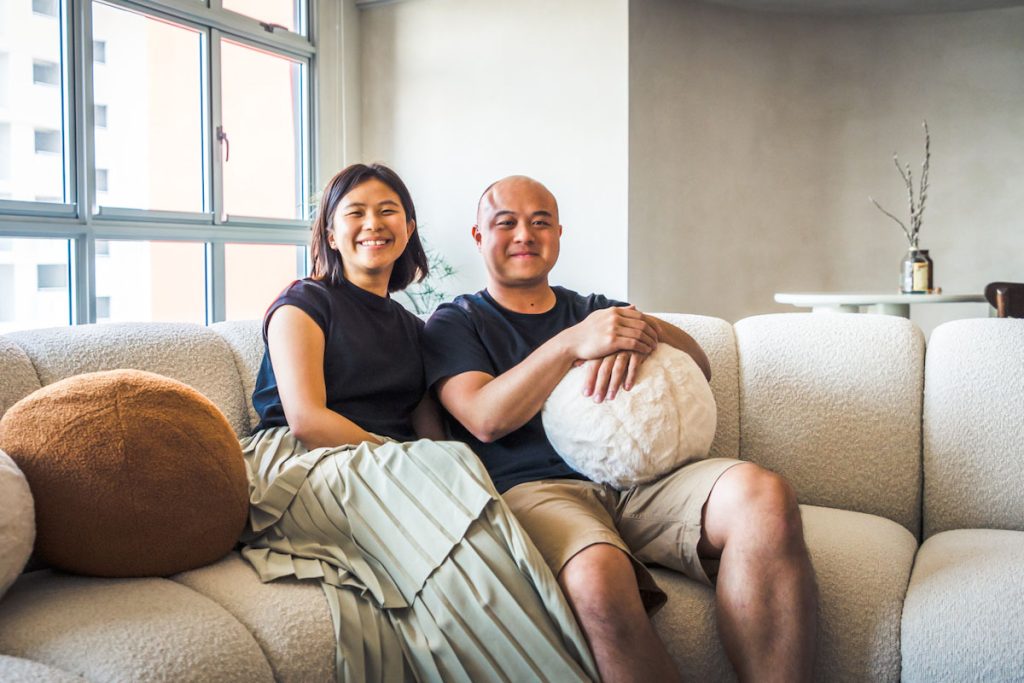
Space for family, friends, and food
Standing in the middle of the sun-drenched open layout flat, it’s hard to imagine that the couple was once worried about space. “When we first stepped into the flat, it looked a little small,” Cassandra confesses. “But after we finished the renovations and put the furniture in place, we realised it was really quite spacious.”
Indeed, their 2.8 metre-long curved sofa – arguably the centrepiece of the living room – fits perfectly in the space. Not only does the sofa’s unique shape complement the curves and arches around the home, it also enables guests to gather around for cosy chats.
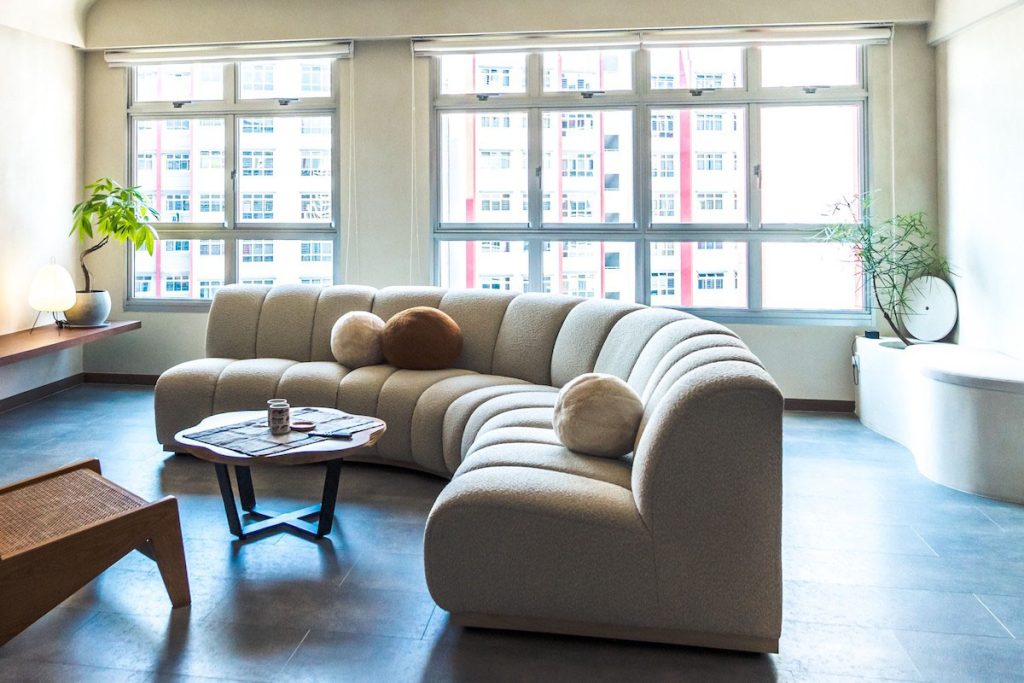
The couple’s vision for their first home was centered around hosting family and friends, and they worked with their interior designer to create different areas for guests to chill. For that, they wanted a large common area, which they achieved by knocking down and rebuilding the wall of the adjacent bedroom.
By reconfiguring the layout, they managed to carve out an additional sitting space with a distinctive curved table and bench.
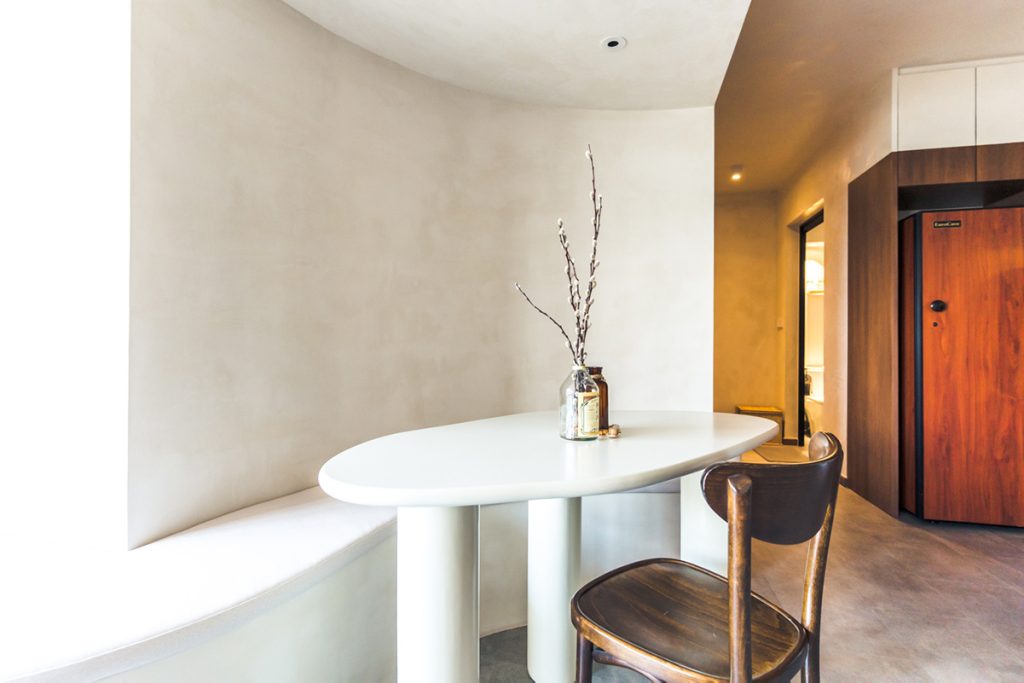
“We love to cook and host friends, so having a big table was a non-negotiable for us,” Donovan explains. To preserve the airy and spacious feeling of the open layout, the couple did away with bulky overhead cabinets in the kitchen, for sleeker storage options.
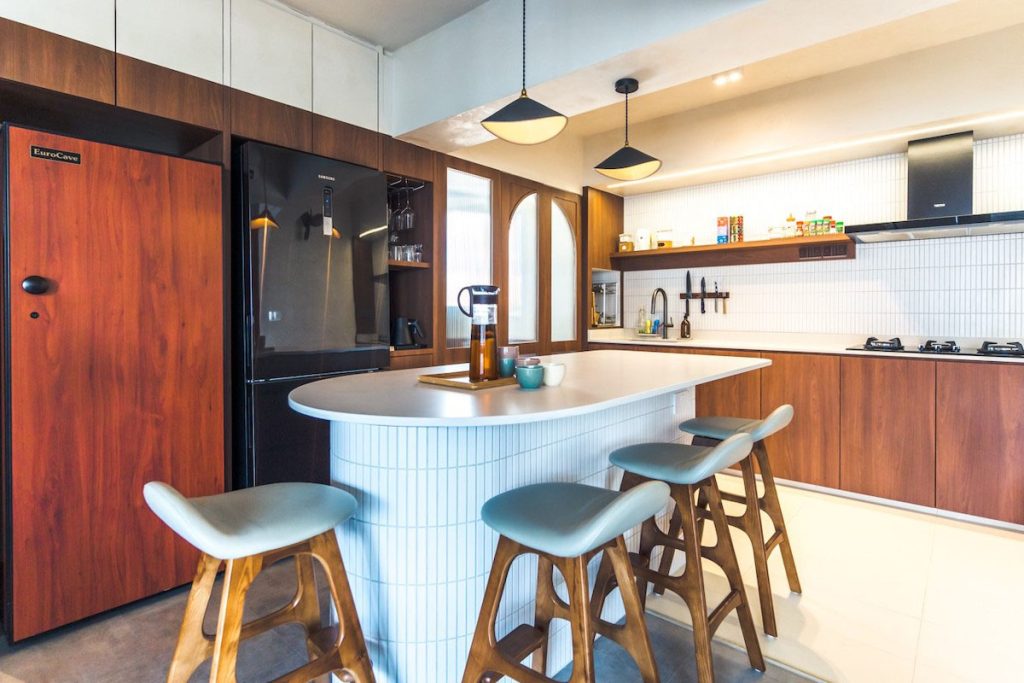
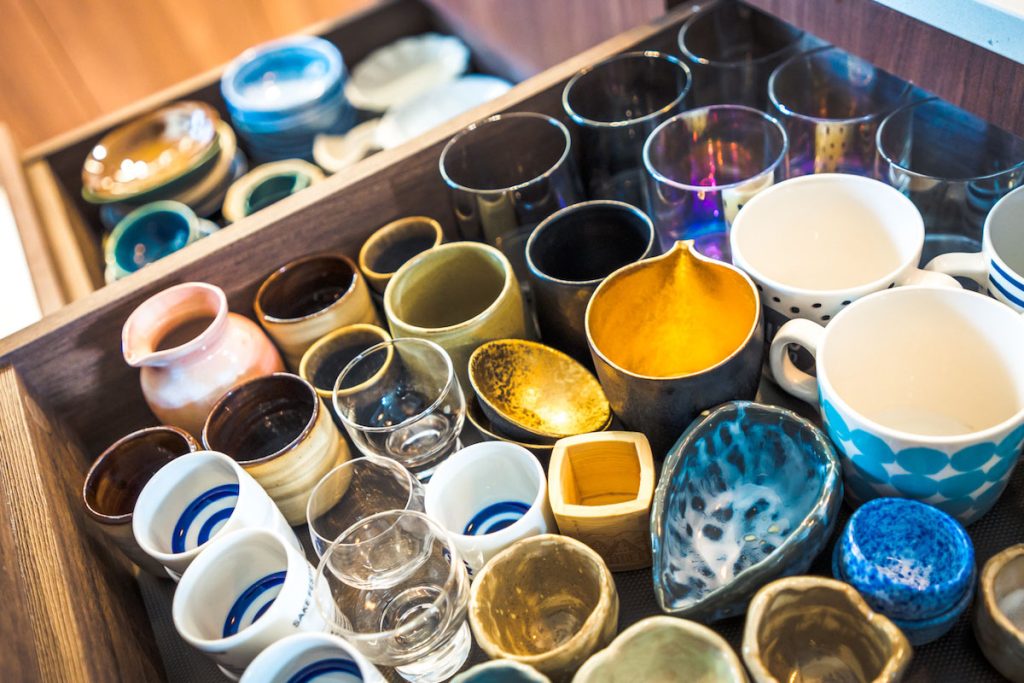
Light, limewash, and laminates
The open layout of the living room and dining area is also accentuated by the light streaming through the window. To make best use of the natural light, the couple opted for wabi-sabi blinds throughout the home, instead of curtains or blackout blinds.
The natural light bounces off the textured limewash walls. “We don’t have anything hung up on the walls, but I like to think the limewash has an artwork-like quality,” Cassandra muses.
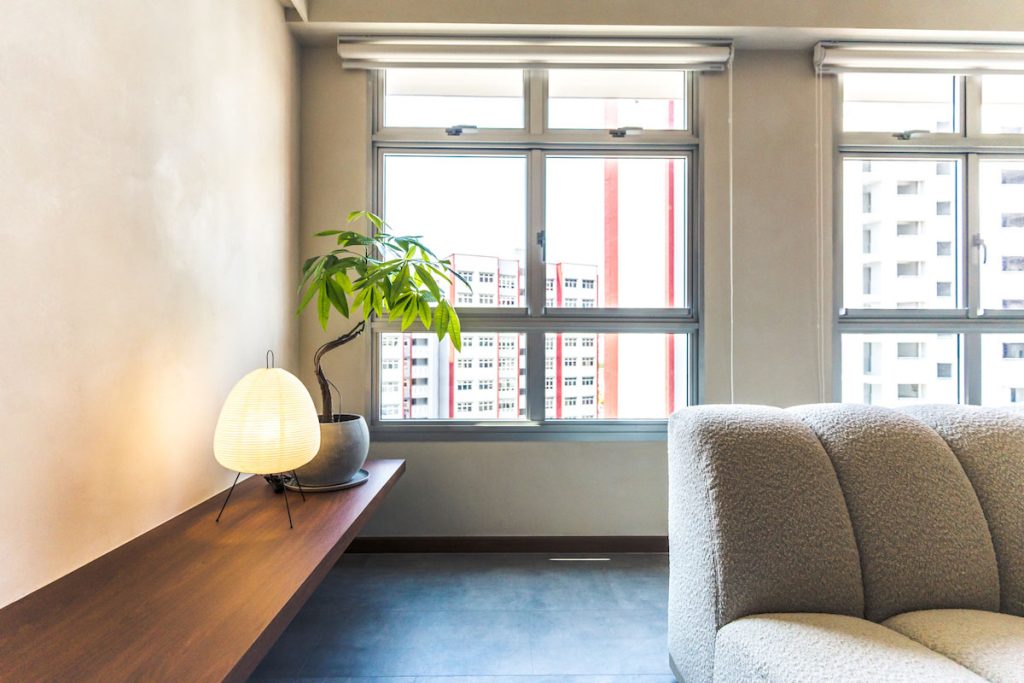
Providing contrast to the light and limewash are wood accents, which add warmth to the space. “We used a single wood laminate for the bulk of our home,” the couple shares. “And as we started adding more wood toned furniture pieces, we were initially quite wary that they might clash. Thankfully, they all came together.”
Playing the long game
While it has been about half a year since Donovan and Cassandra moved in, there are still pockets of space that they’re taking their time to fill.
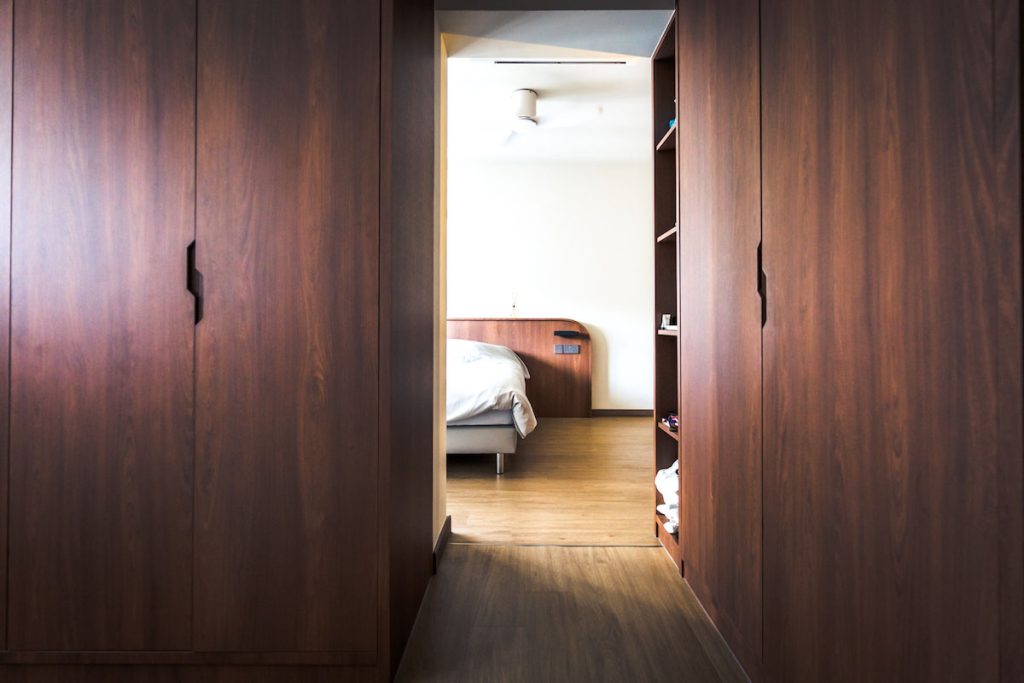
Still, the couple are in no hurry – they are not looking to move any time soon, especially with the plans in store for Tengah next door. “There was quite a lot of buzz about Tengah around the time we were applying for a BTO flat,” recounts Donovan, who is also a long-time Westie. “We knew there would be an MRT station and other amenities to look forward to.”
“We’re planning to stay in this flat for a long time,” Cassandra says, “so we were happy to invest time and effort in doing it up exactly the way we wanted.”
By Wong Li Ying
Photos by Nicholas Yau



