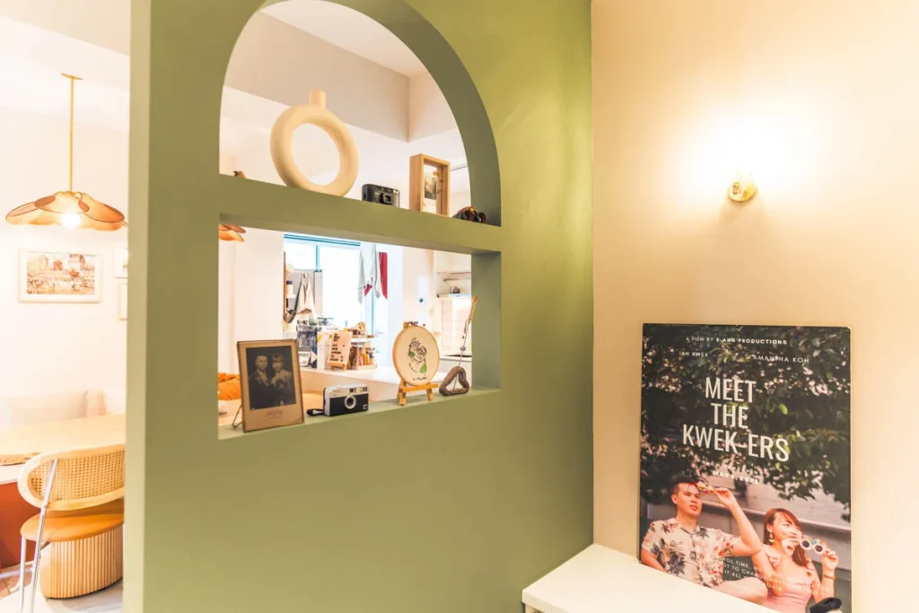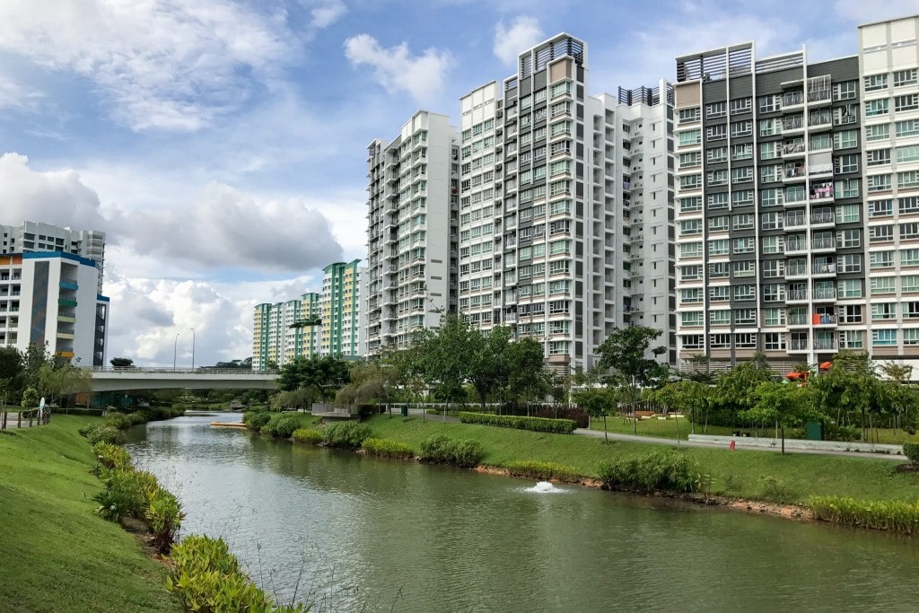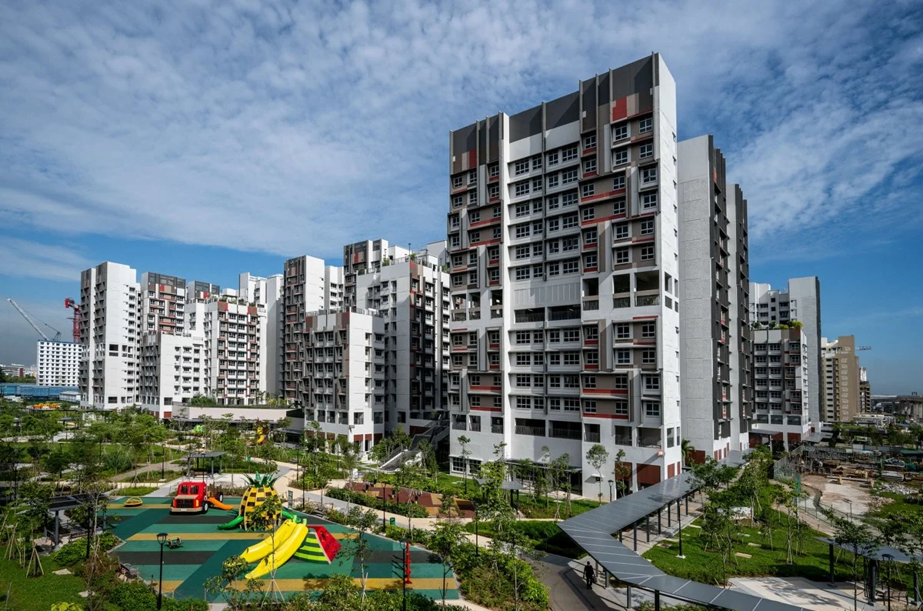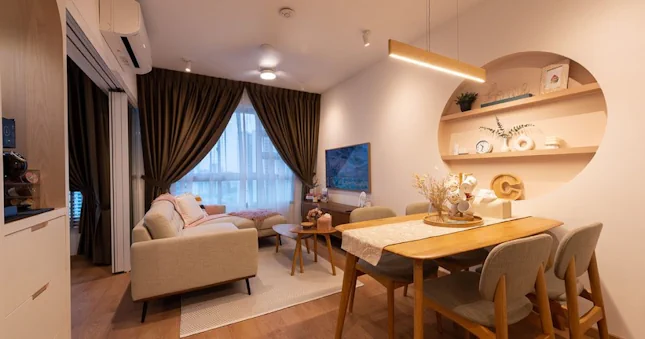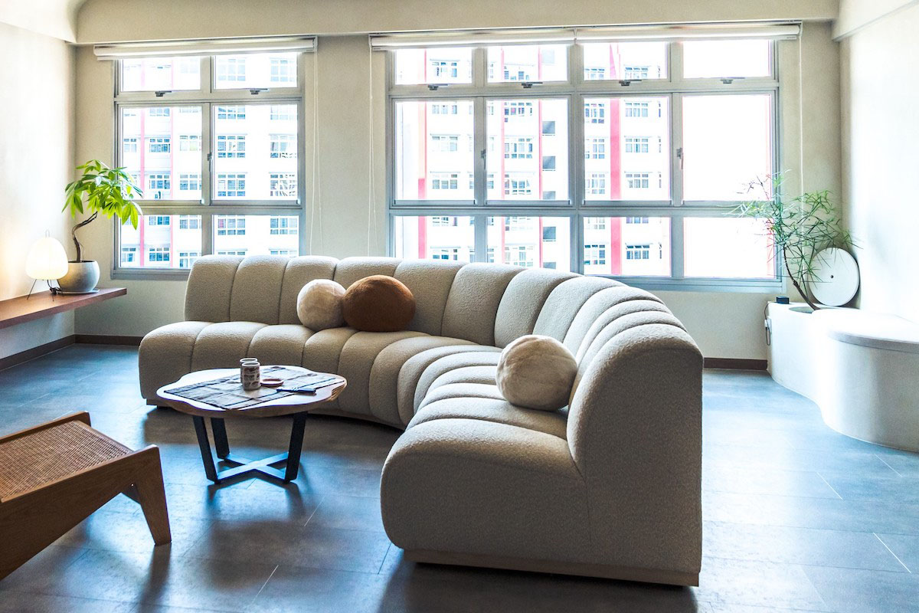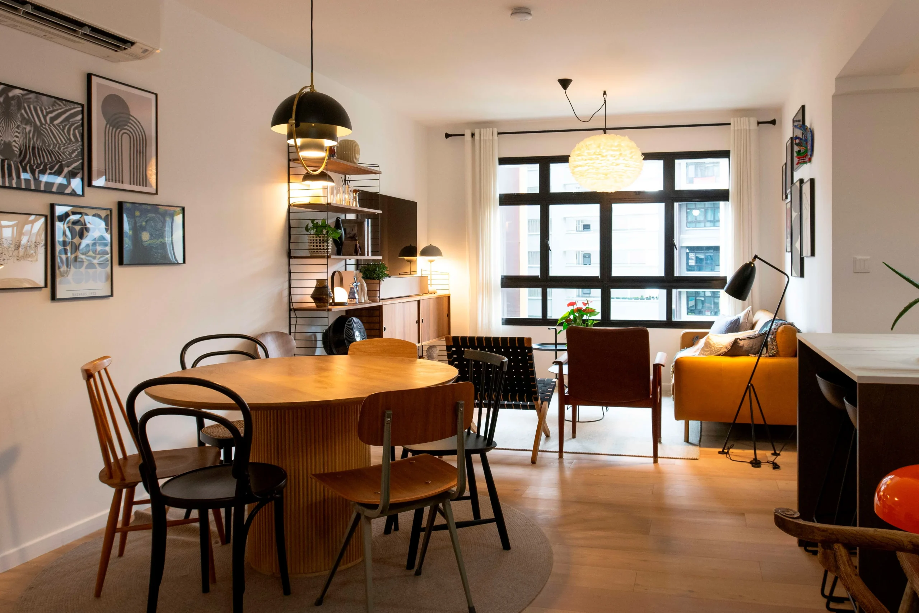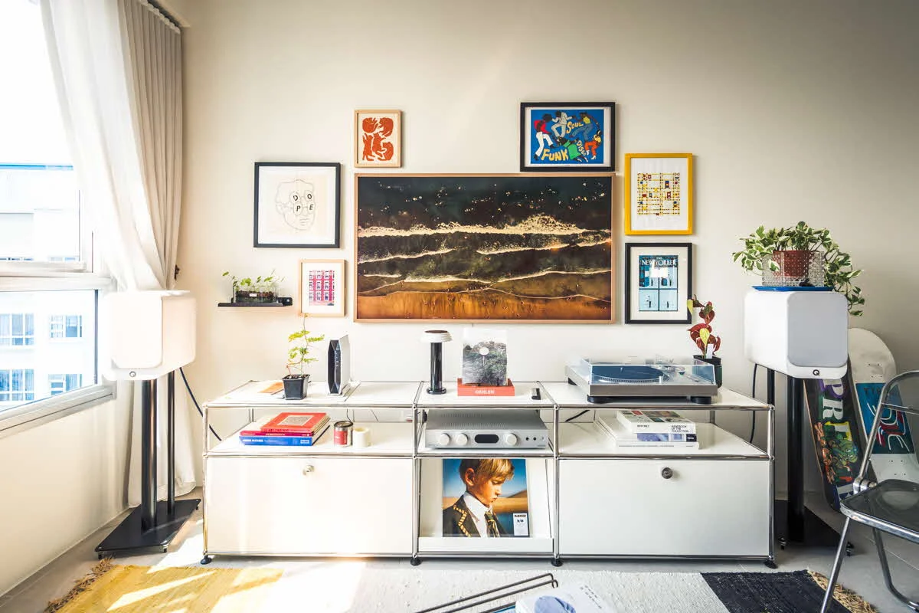As far as first impressions go, Ian and Amantha’s flat sure makes a strong one. Step through the door, and you would be greeted by distinctive entrance way featuring a quirky movie poster-like print of the couple, and mosaic tiles announcing your arrival at “The Kwek’s Abode”.
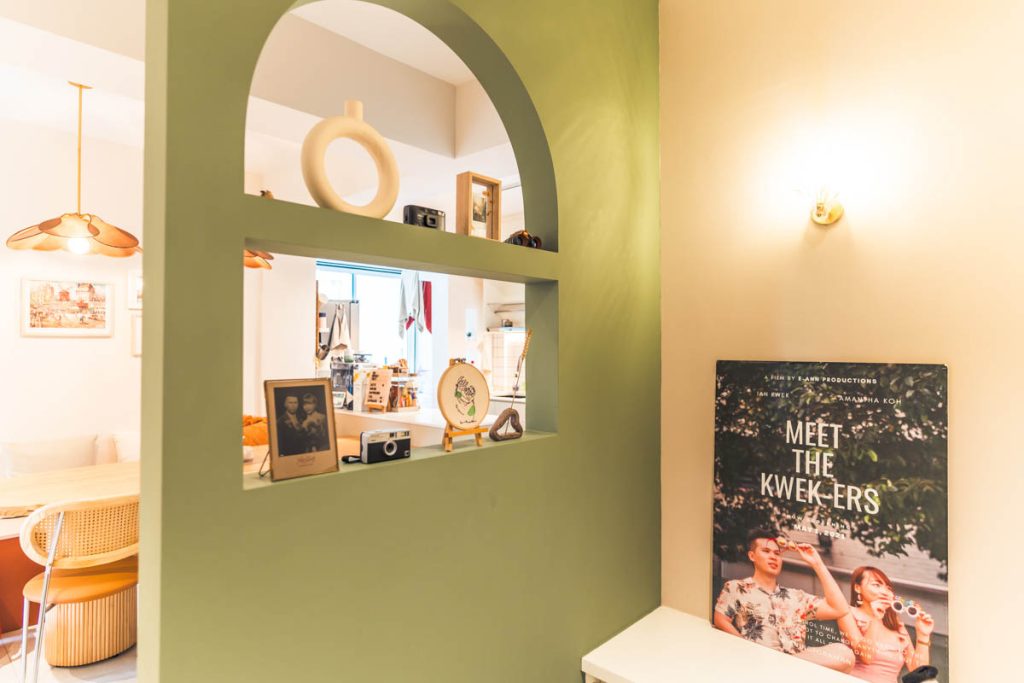
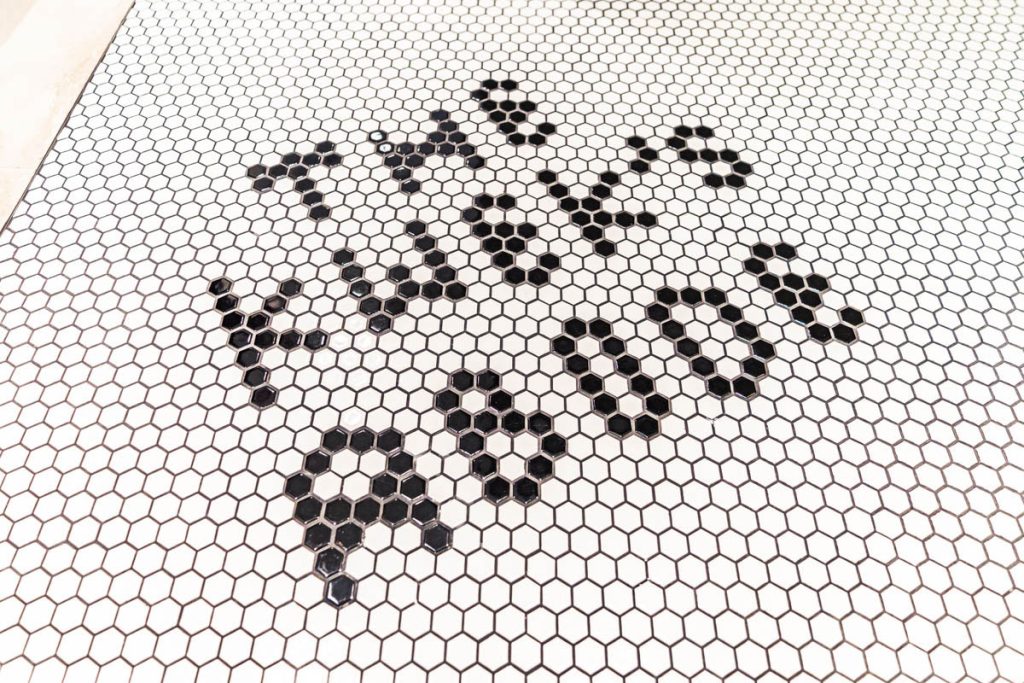
Home (Not Far) Away from Home
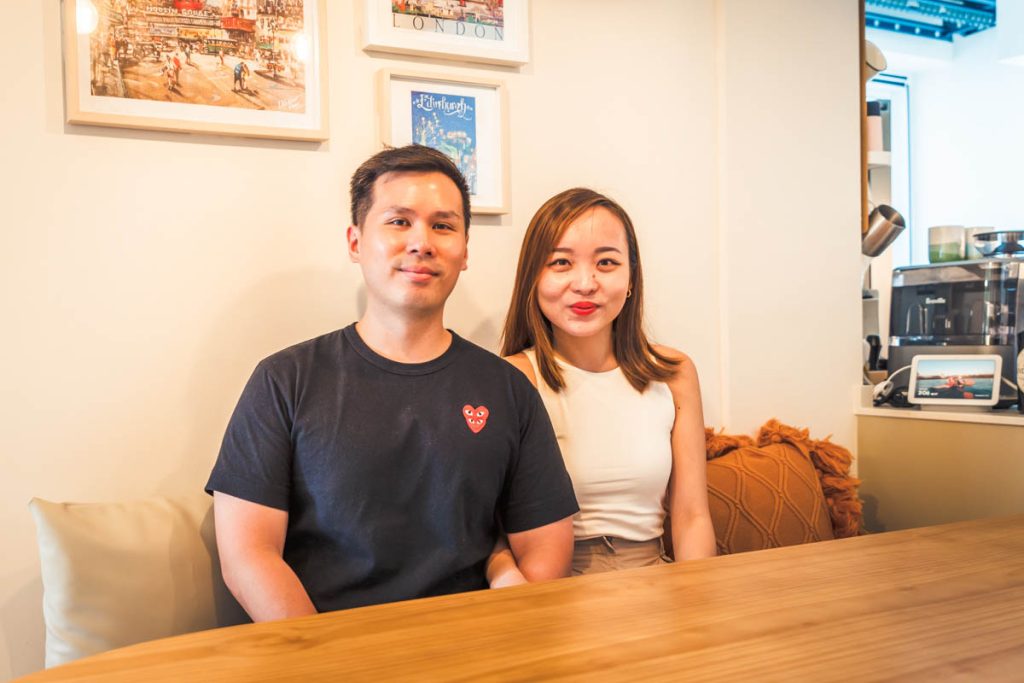
“This unit wasn’t our first choice – it wasn’t even within our top 10 because we preferred a higher floor,” the couple confesses. “But we love our current home and have no regrets.”
The couple applied for a flat under the Sale of Balance Flats (SBF) exercise, and since those were close to where Amantha’s parents lived, the couple qualified for the Married Child Priority Scheme (MCPS) which helps married children and parents live close to each other. With a portion of flats set aside for MCPS applicants specifically, the couple managed to secure a ballot number on their first try.
A Home Bursting with Fun
When it came to decorating their first home, the couple pulled inspiration from cafes, museums, Instagram and Pinterest. “We’re not quite the minimalist or scandi folks – we knew we wanted pops of colour throughout the home,” Ian and Amantha say. The result is a warm, cheerful space where earthy colours like terracotta and sage meet light beige tones.
This can be seen in the open shelf of knick knacks at the entrance, terracotta tiles in the master bedroom, and oakwood TV console. “Our interior designer dubs this the French Mediterranean style,” they add.
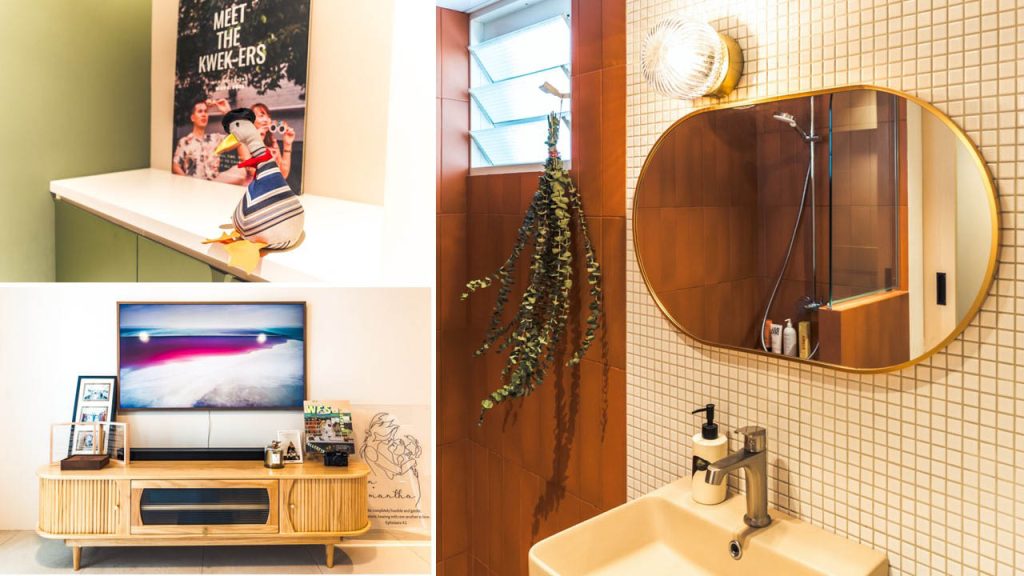
The colourful palette is not the only distinctive element of Ian and Amantha’s home—the layout is unique and fun too. The couple’s living room sits further in the home than your typical HDB flat. If you take a look at their floor plan, you would realise that the living room is where a bedroom would have been located, while their distinctive entrance way sits where the living room should have been in the original layout. Beyond the open shelving lies the connected dining and kitchen space.
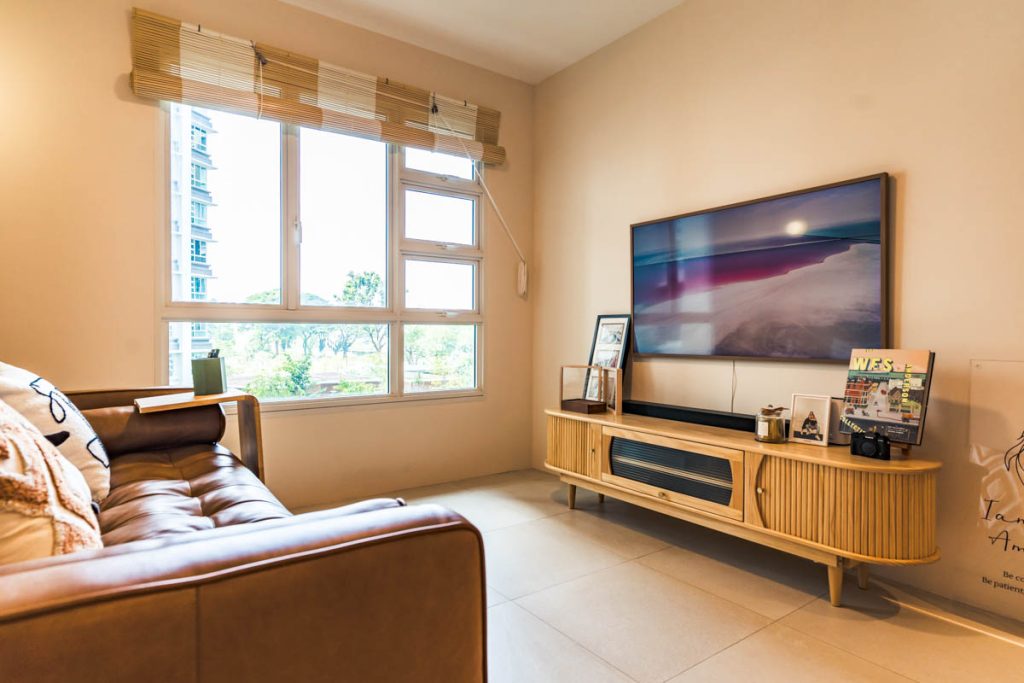
“I was hesitant at first when my ID first proposed the idea. I remember thinking – does it really make sense to knock down walls to rebuild more?” Amantha recounts. On the other hand, Ian was game for the change, since it would also allow more light to stream into the dining and kitchen areas. “I’m glad we went through with the change in the end,” Amantha smiles.
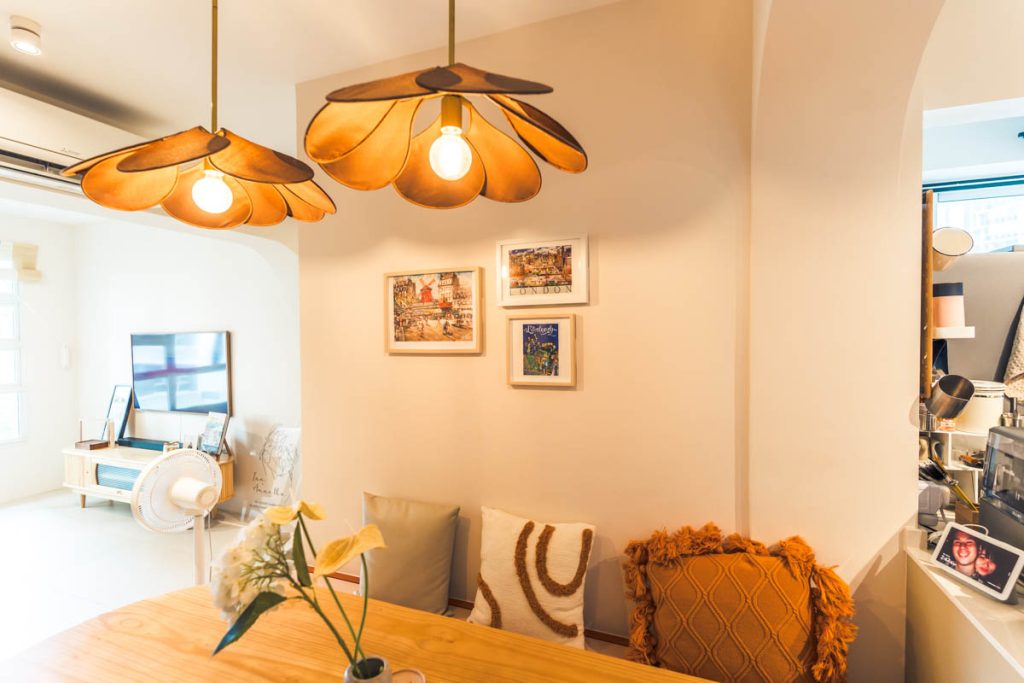
#TeamTiles
Another unique element is the use of tiles throughout the flat. “We both grew up in homes with tiles, so that’s what we always thought a home should feel like underfoot,” laughs the couple, who even dubs themselves #TeamTiles.
But tactile considerations weren’t the only factors in the couple’s decision. Based on their research, certain types of tiles can outperform vinyl in terms of durability and maintenance. “We don’t think tiles are harder to clean – wiping down the tiles in our home has generally been fuss-free.”
The use of tiles also allowed them to get creative by creating a distinctive look and feel for each part of the home.
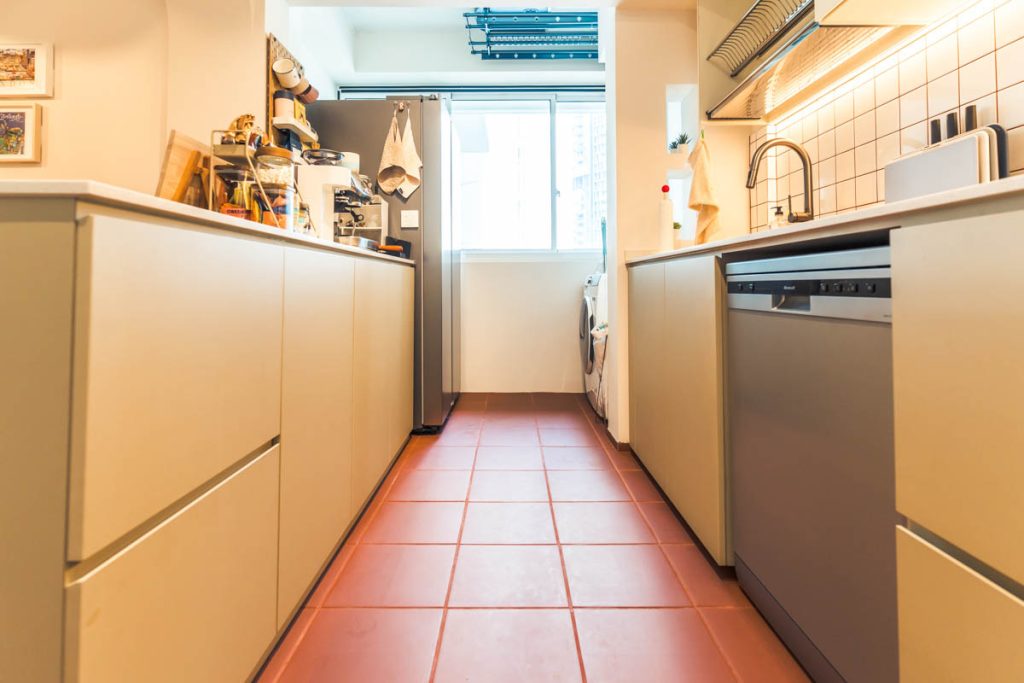
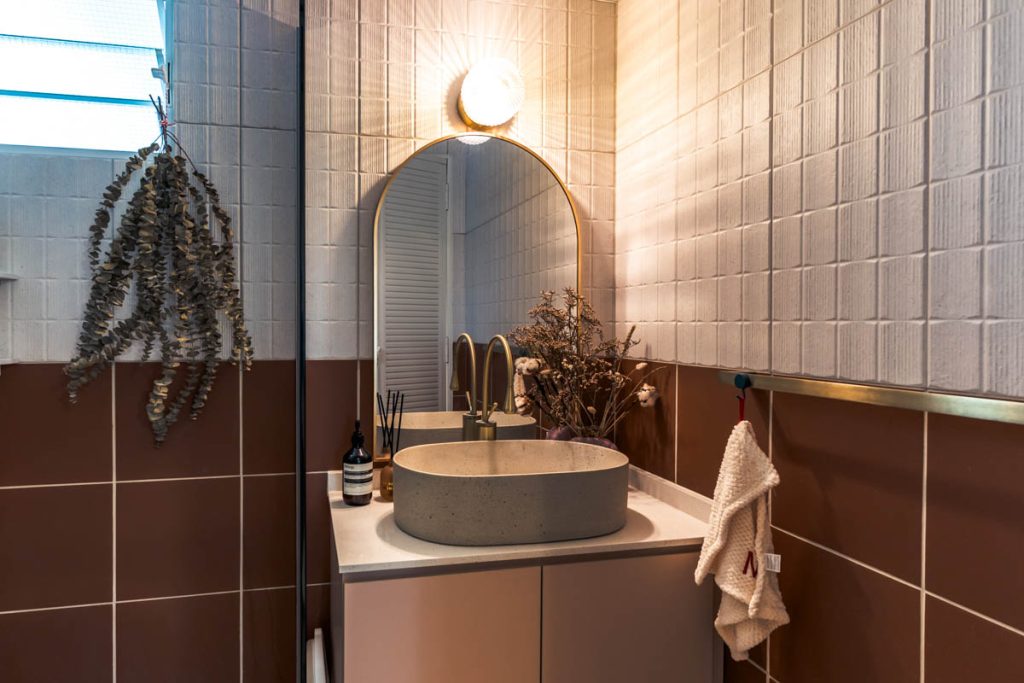
Of course, the most distinctive of their tile choices are “The Kwek’s Abode” mosaic tiles in the entrance way. “From the moment we saw something similar, we knew we wanted it in our home,” the couple explains. “We often joke that if we want to sell our home in the future, we’d only be able to sell it to another Kwek.”
Enjoying Adulting
Still, it’s not like the Kweks are in any hurry to move out, as they love their home and the surrounding neighbourhood. They also see their home as a work-in-progress, which is the same advice that they would give to other home owners.
“We know of friends who tried to furnish their home fully from the start, but they ended up spending more than intended.” The couple recommends that homeowners give themselves time to live in the flat, and learn about their own lifestyles and habits before committing to more furnishings. For example, after more than 9 months of moving in, the couple decided to designate the empty space in the corner of their kitchen as a coffee nook, and bought themselves an espresso machine.
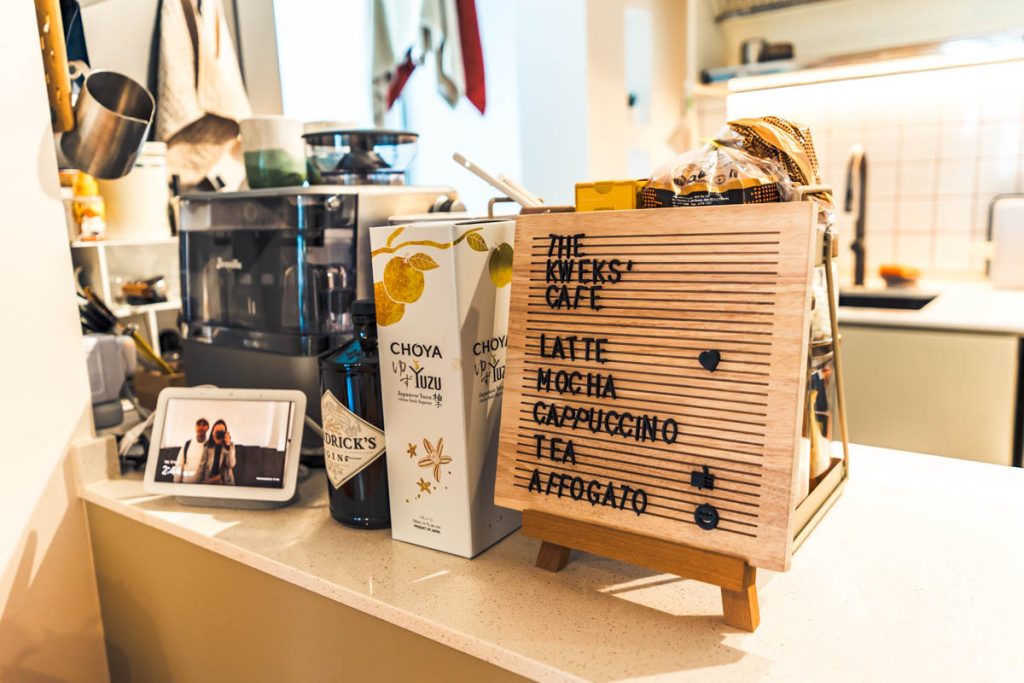
“It’s also important to have constant communication with your spouse to ensure you’re both on the same page,” the couple adds. “Most importantly, enjoy this season of ‘adulting’ with your spouse and family!”
By Wong Li Ying
Photos by Nicholas Yau
