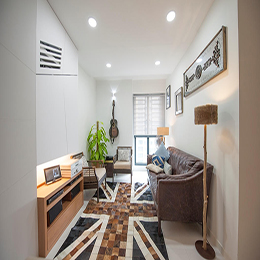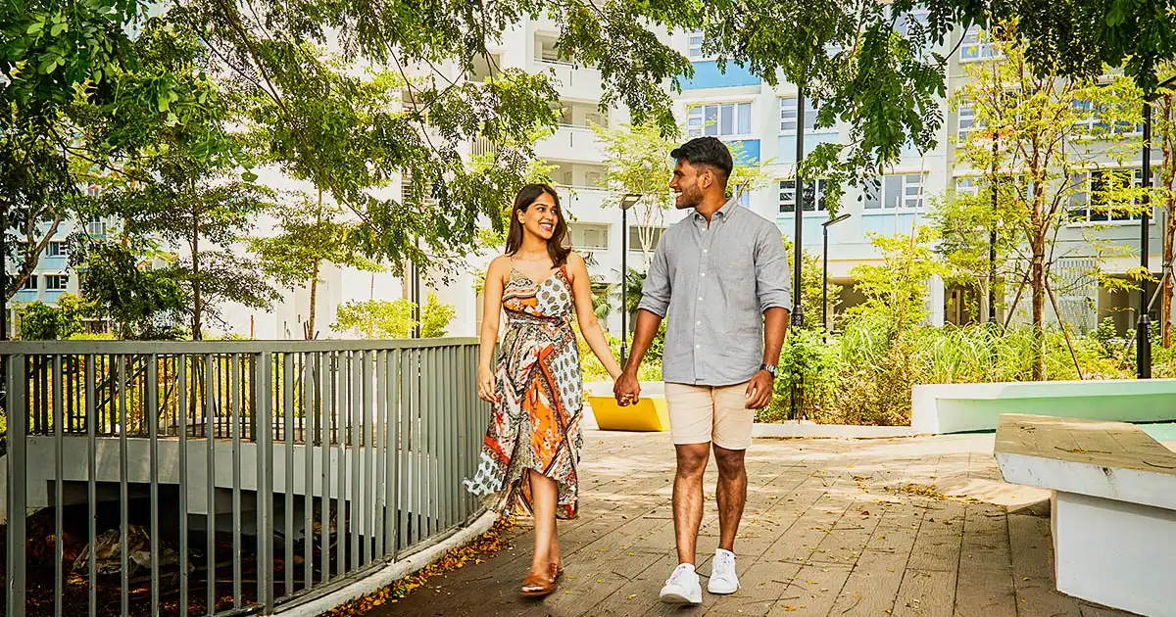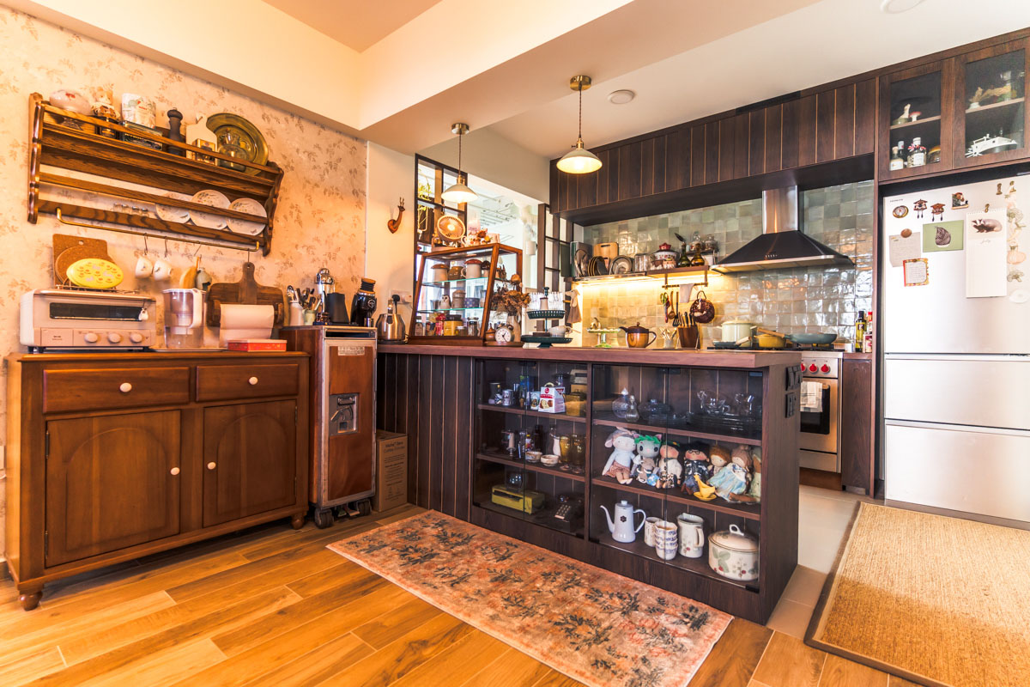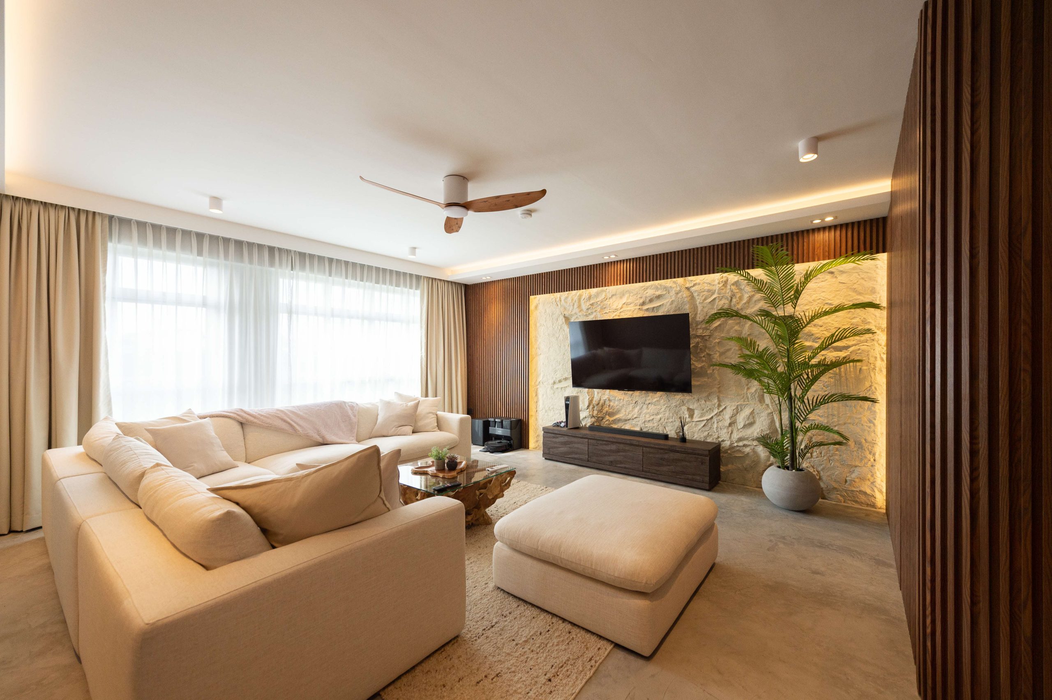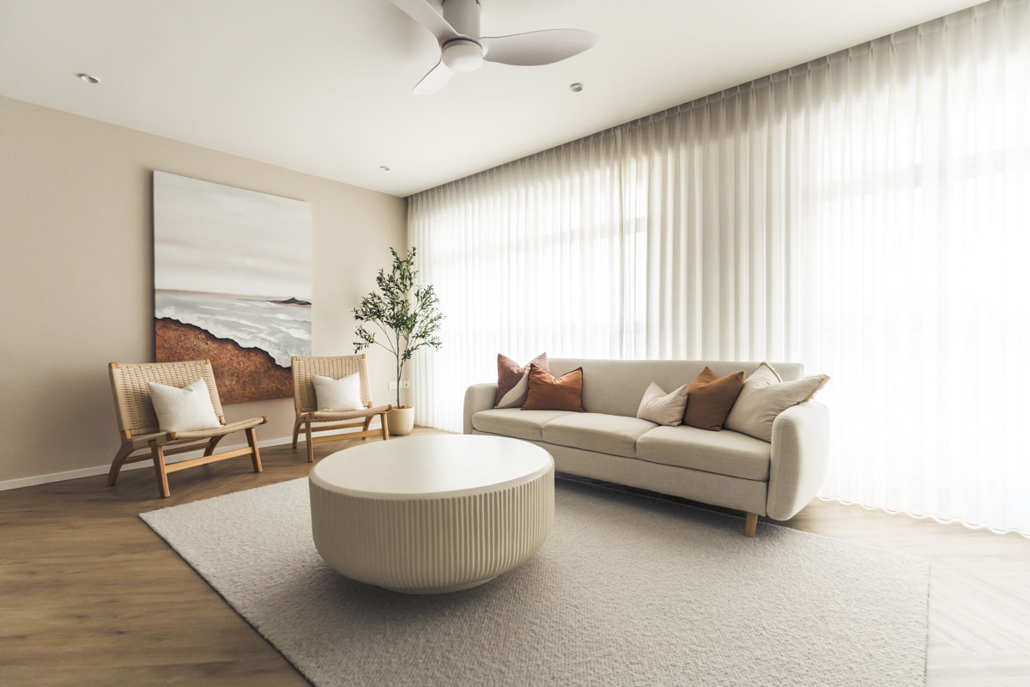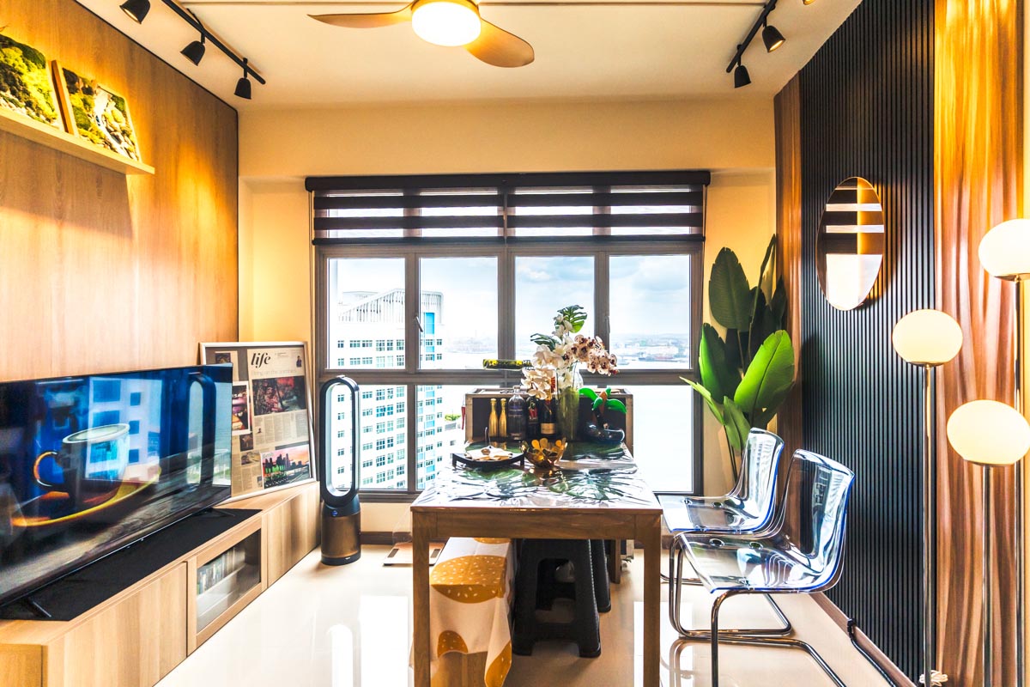Lester and Lydia live in a 4-room flat at SkyTerrace@Dawson with their 2-year-old son. Their cosy space is an eco-lover’s dream, inspired by the homes and cafes in Australia where the couple lived during their university years.
They embraced organic materials in a big way, from the oak table in the dining area to the vintage leather sofa, rattan seats, and driftwood lamps in the living room. Old mirrors were given a new lease of life, lining the living room wall to reflect light into the area.
The family’s television is tucked away in a specially designed cabinet, safely out of their son’s reach – like most of the other electronic appliances such as tablets and mobile phones.
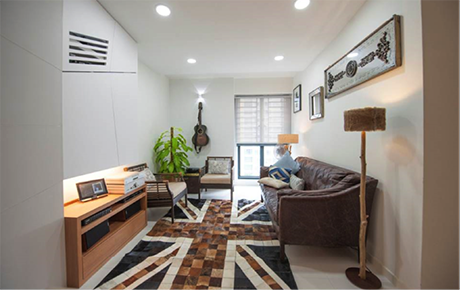
The living room oozes casual charm
A Home for Family
A family that eats together, stays together. This explains why Lester and Lydia love their kitchen and dining area the most. They opted for an island counter top in the open concept kitchen, deep enough to prepare dough for pastries and bread. Twice a month, it doubles up as a buffet table when family and friends come over for dinner parties and get-togethers.
To recreate the experience of dining at communal tables which are commonplace in Melbournian cafes, the couple paired a large 8-seater oak table with wooden chairs and a custom-designed storage bench.
“We do lots of things around this table, besides having meals together. We play the guitar, draw, do jigsaw puzzles, and host imaginary tea parties with our son. The subtle scent of natural oak from the table also lifts our mood”, Lester and Lydia said.
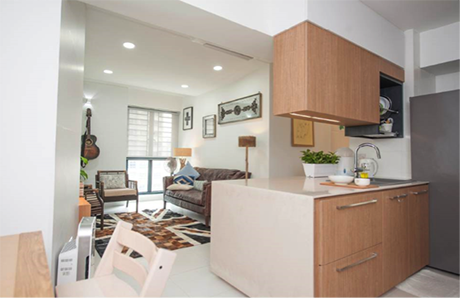
A view of the kitchen and living room from the dining area
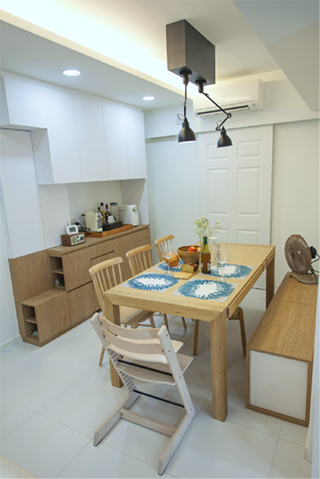
Inspired by Australian cafes
Luxe for Less
For a touch of luxury at home, the couple cleverly used materials which looked far more expensive than they actually were, like the solid surface kitchen counter top which easily passes off as stone.
To mimic the appearance of marble for their kitchen backsplash, they opted for large slabs of homogenous tiles with a vein finish similar to the real deal. Not only was it more affordable, it is also easier to maintain – two thumbs up in my book!
In the master bedroom bath/ toilet, a ‘mother of pearl’ mosaic on the vanity countertop completes the look, a space which will not look out of place in an upscale hotel.
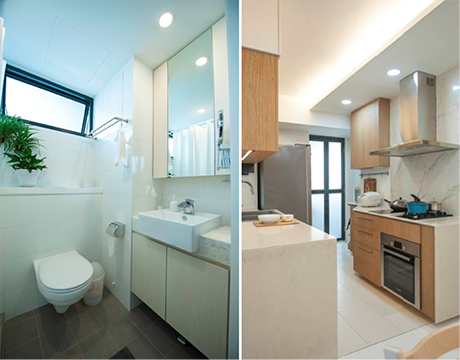
Small but impactful touches which add to the overall look
Organic Home, Organic Process
The couple, who designed the flat themselves, said that the entire design process was fairly organic. They started out with the intention of making the kitchen and dining area the heart of their home, and with good ideas and planning, the other aspects fell into place
.“Our completed flat turned out 90% of the way we envisioned. But what mattered more was that we designed a home which could promote family unity”, they said.
Know of other well-designed HDB homes that we can feature?
Let us know at mynicehome@mailbox.hdb.gov.sg or on our Facebook page!
(All photos courtesy of Lester and Lydia)

