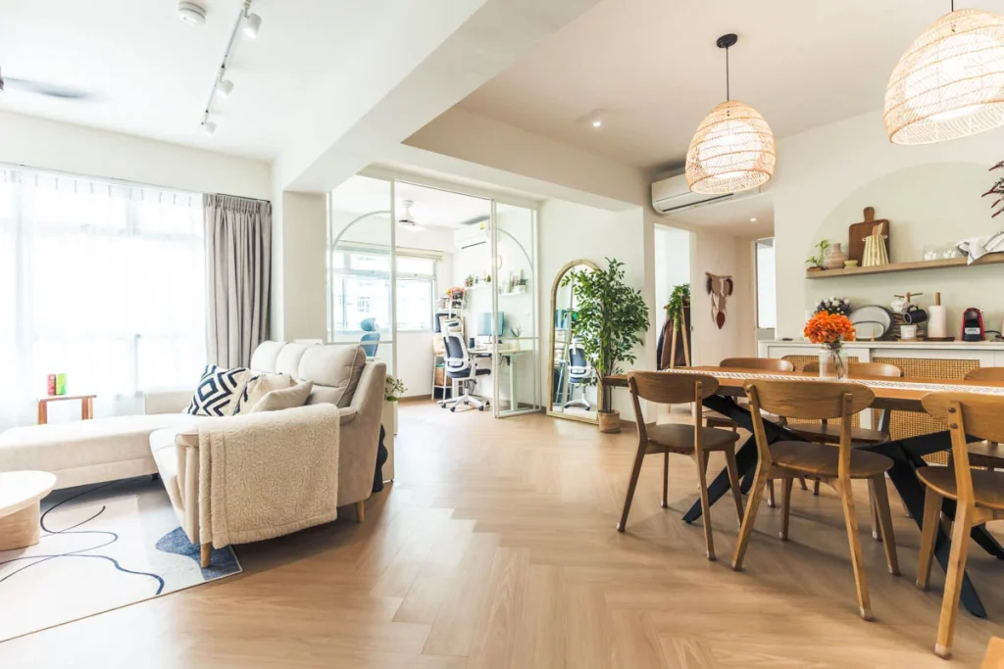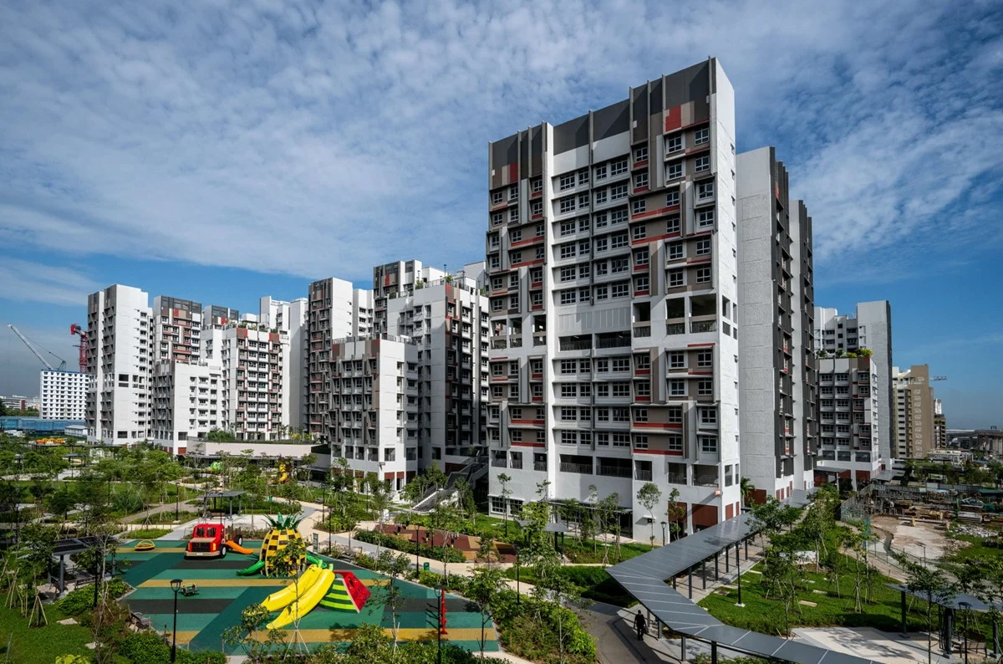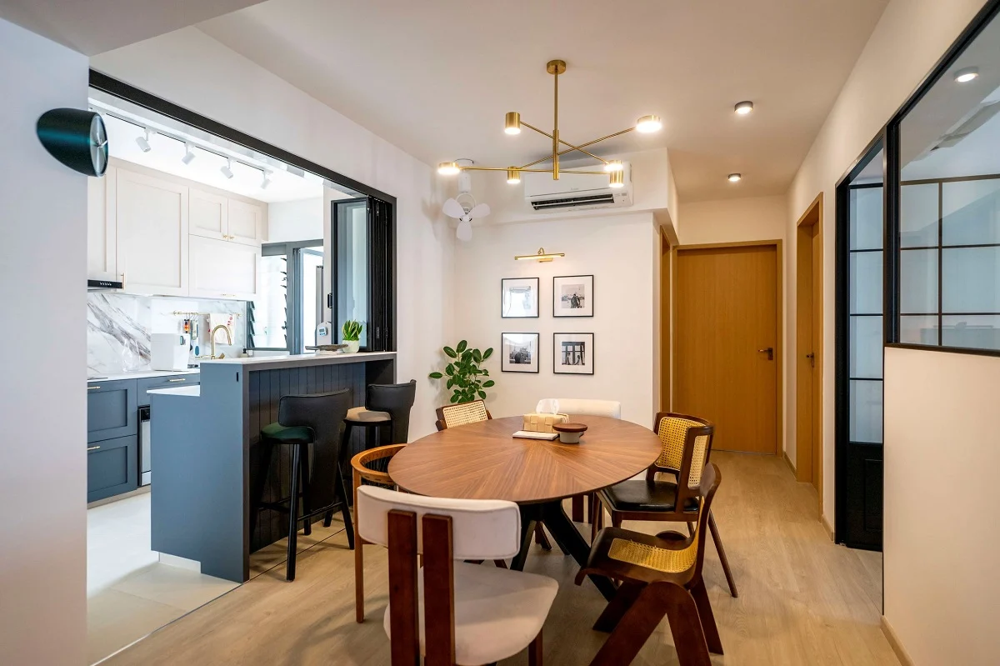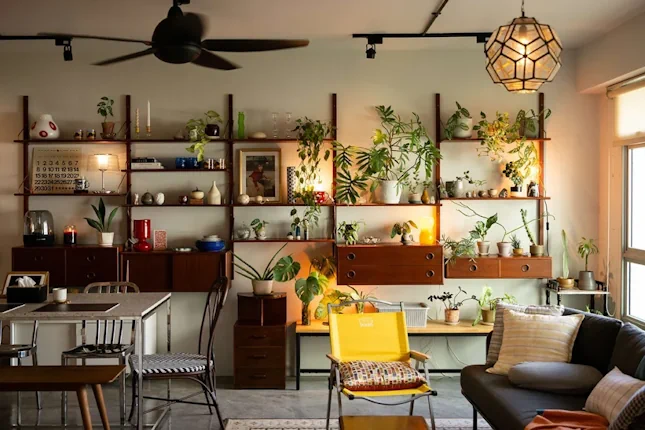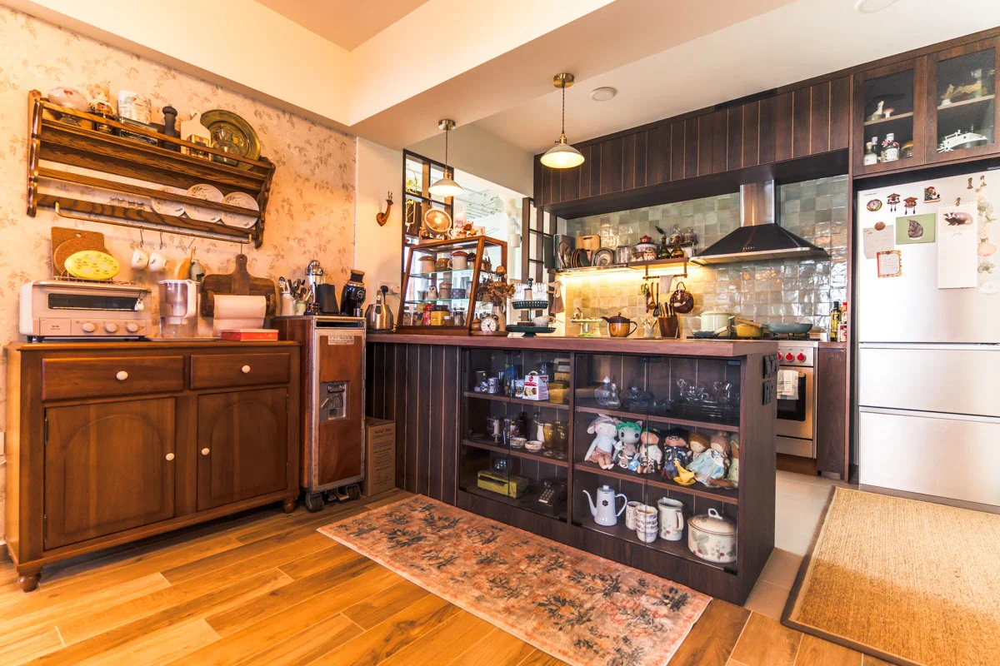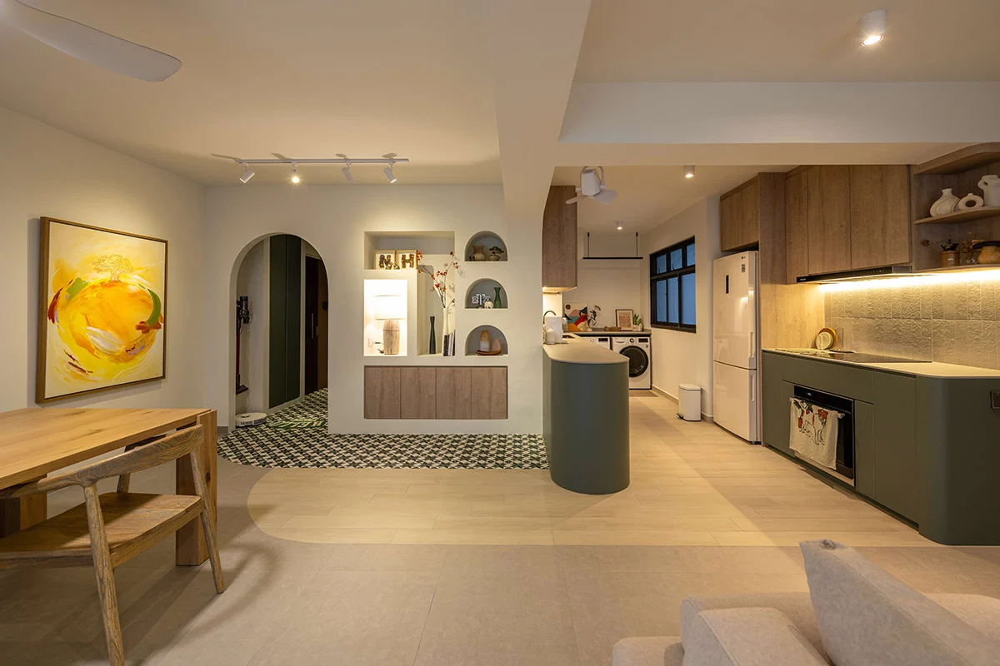For Han Lin and Peifen, their first home is all about that easy-breezy, light-filled vibe. Blending Scandi style with geometric elements, they designed their home to infuse natural light from every angle, creating a calm and relaxing sanctuary that welcomes the couple home every day.
The pair of college sweethearts applied for a BTO flat in Ubi so that they could live near both their families, in a familiar neighbourhood. The couple qualified for the Married Child Priority Scheme (MCPS), where a portion of flats is set aside for married children who wish to live close to their parents. With a queue number secured, the couple began to design and craft the sunlit oasis they envisioned.
An Expansive Abode
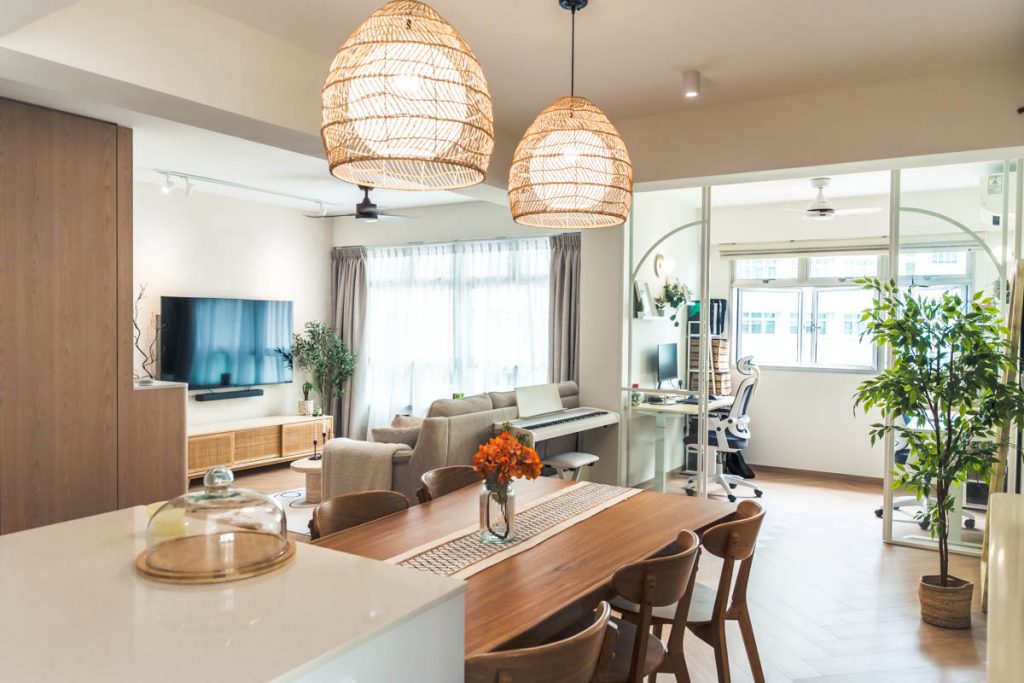
Upon stepping inside their 4-room flat, one is welcomed by the sense of spaciousness. The couple created an expansive layout by hacking the walls of one bedroom with permission from HDB. They converted half of it into a study and extended the remaining space into the adjacent living and dining areas. Sliding glass doors partition this workspace, while still letting natural light in.
With a soothing mix of colours, the living area, dining room and open kitchen seamlessly blend together, creating a bright and inviting common space that is great for hosting friends and family.
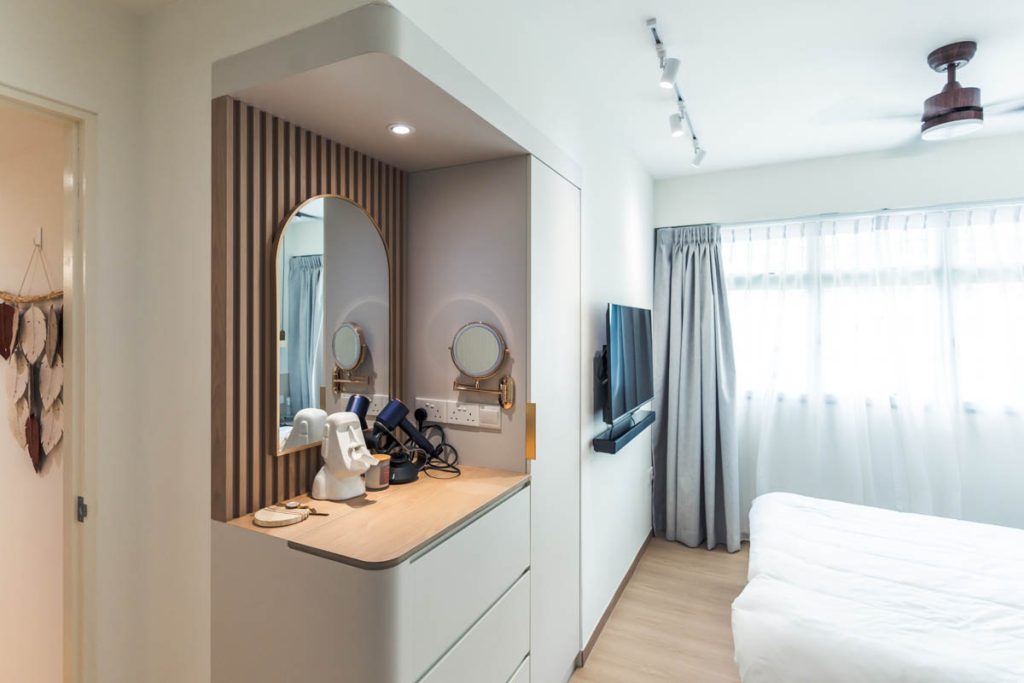
Storage is a top priority for the newlyweds – the couple researched for unique and smart ideas to optimise available space while balancing aesthetics. To create more space in their bedroom, they removed a small portion of a wall for a vanity cabinet that is integrated with concealed storage areas.
Trendy Yet Flexible
“The trend of 2023 was curves and arches, but we didn’t want it to be too permanent,” Han Lin recalls as he explained the presence of arches around the flat. To keep renovation costs within budget, the couple did extensive research on the options to bring their vision to life, and consulted several IDs before deciding on one.
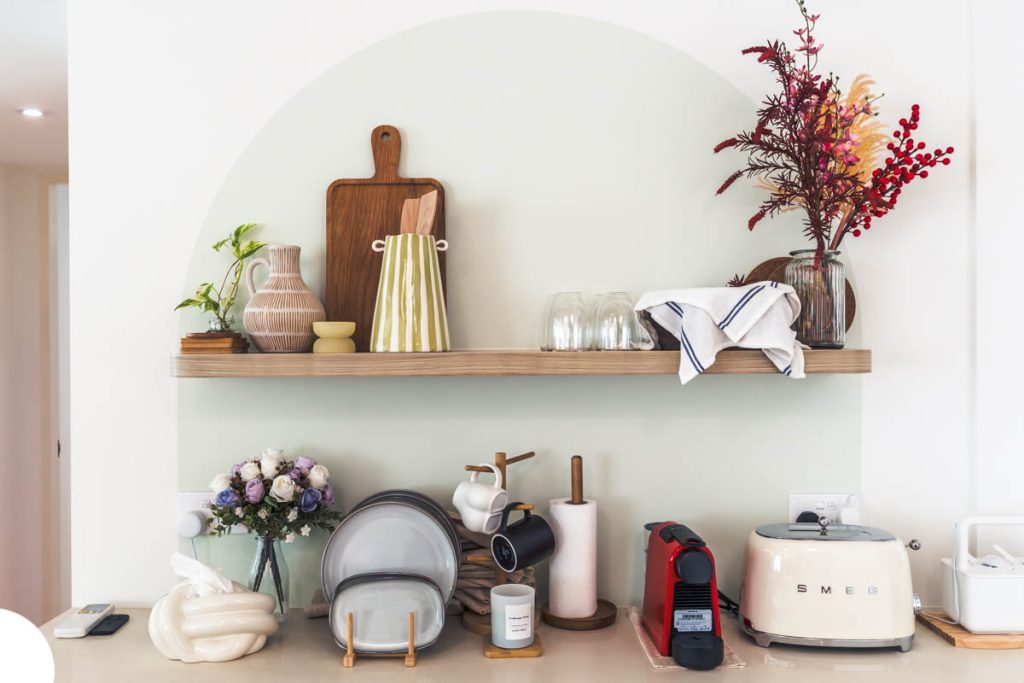
A subtle, painted arch in place of an alcove which would take up more space.
It meant selecting design elements that could be cleverly placed, so that future changes would not require substantial structural alterations. With this flexibility, the couple can adjust their home to suit their changing tastes and needs in the future.
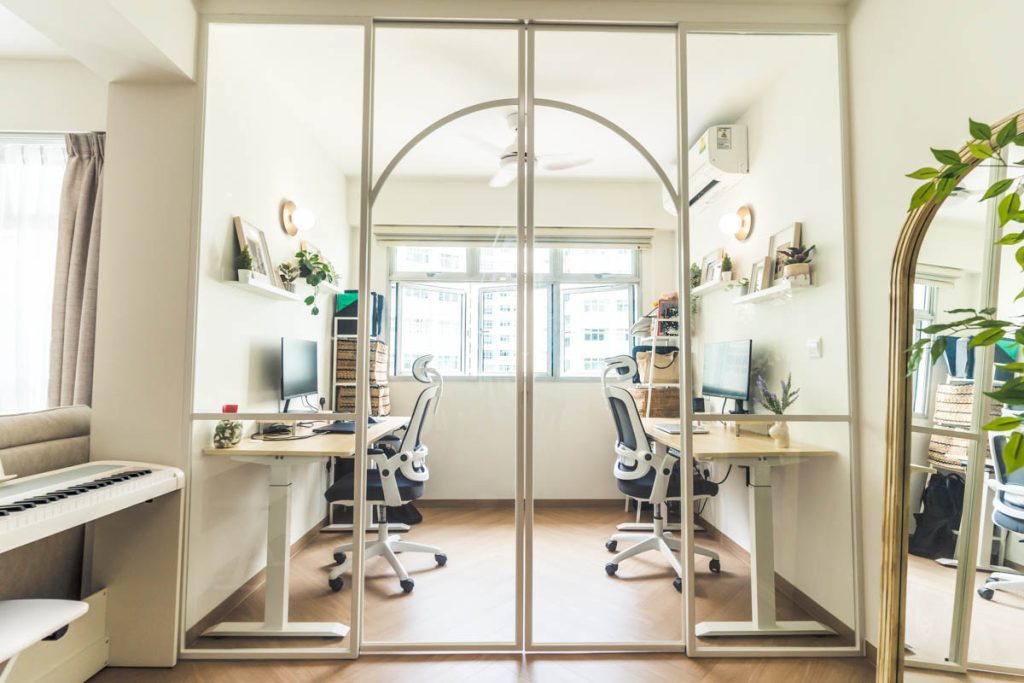
You can also see it from their study and kitchen doors — minimalist glass sliding panels that when closed, form a beautiful arch. The curved mirror nearby also adds a touch of chic elegance.
Food First
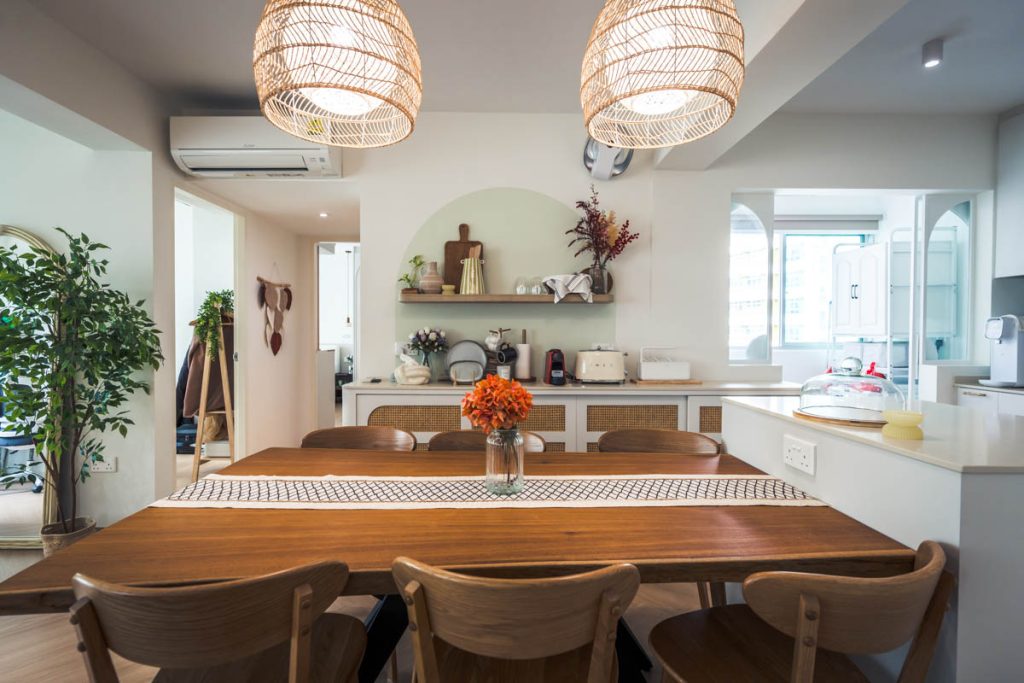
Peifen’s favourite spot in their home is their open kitchen and dining area – anchored by a gorgeous wood slab dining table. Why is it her top pick? Well, beyond it being a stunning showpiece, the dining table is where all the laughter and fantastic food happens. “We’ve got power sockets right there on the side of the table, and you know why? For steamboat!” she laughs.
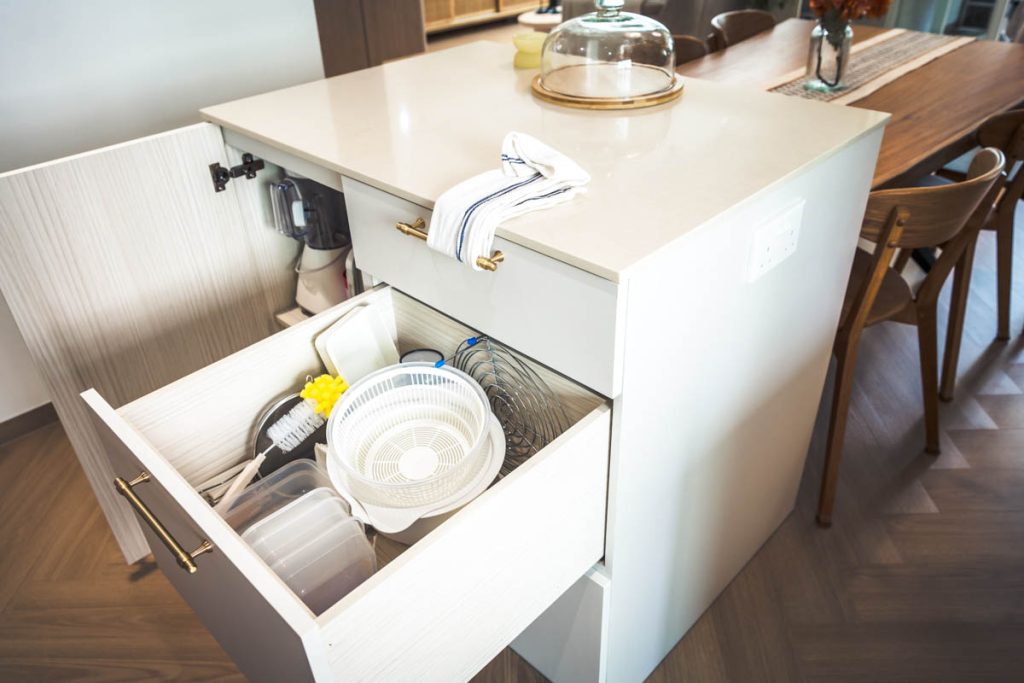
The island countertop in the kitchen has power sockets on three sides, and sufficient storage for kitchen appliance and cooking items.
A Personal Touch
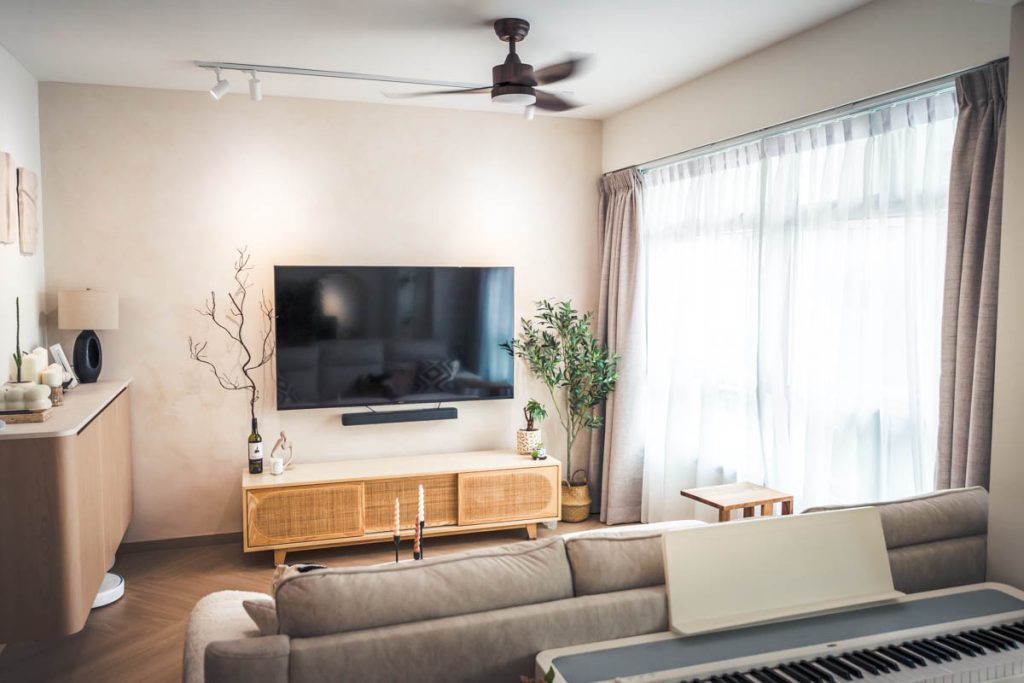
The couple is also proud of their DIY masterpiece: the lime-washed wall in their living room that accentuates the cozy vibes of their home. After extensive research, the self-taught painters dedicated several hours of hard work and four coats of paint to achieve the precise look they envisioned. The end result is a unique wall finish that they can truly call their own.
Photos by Nicholas Yau
