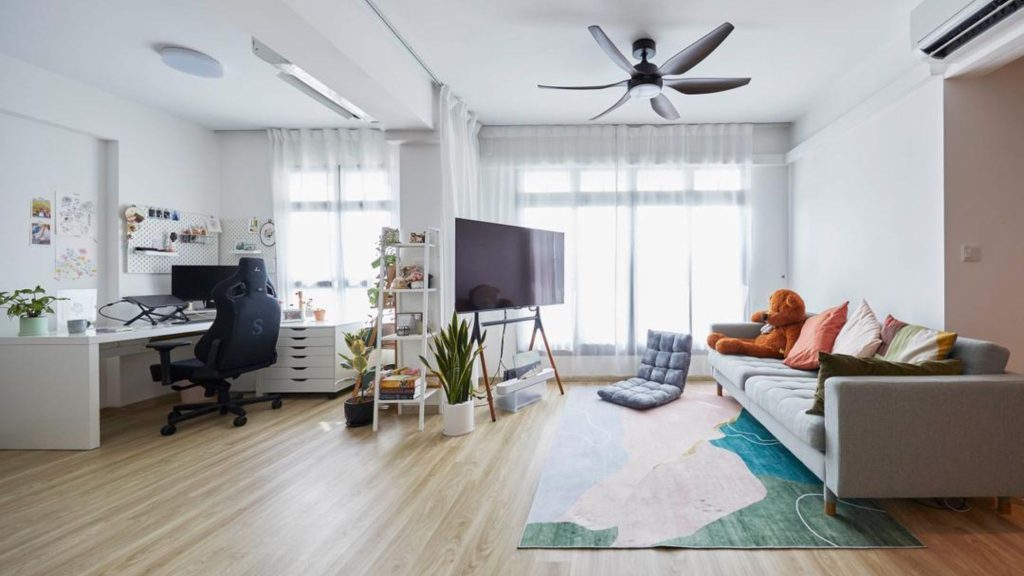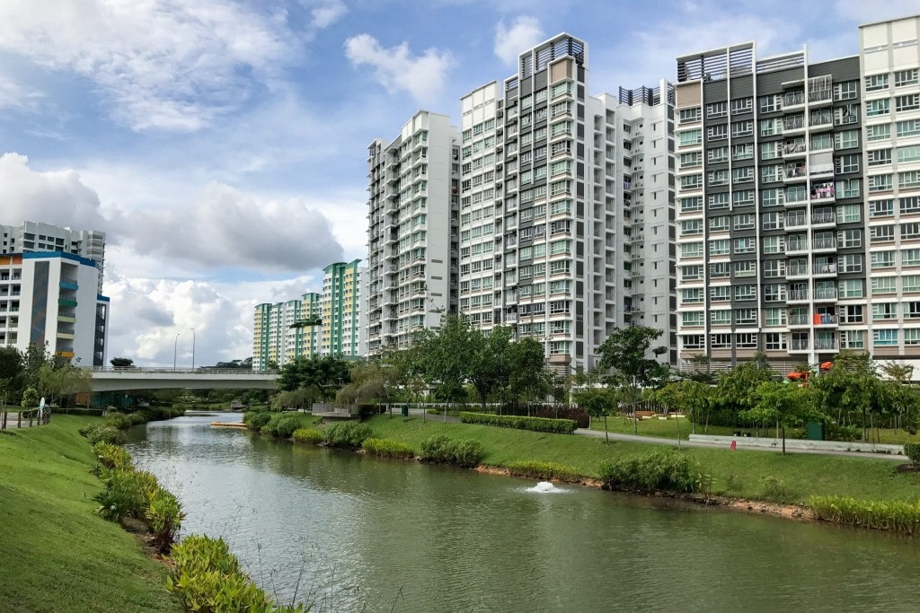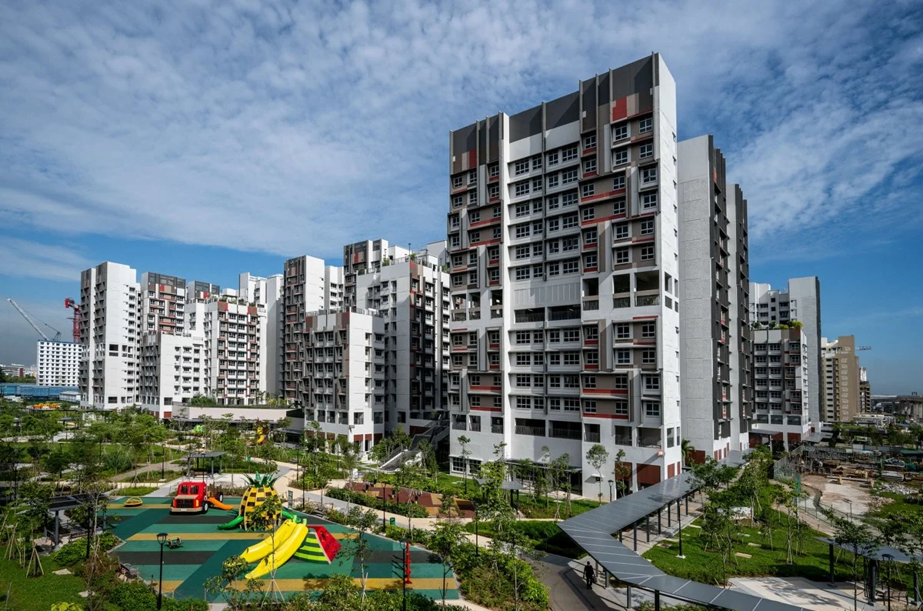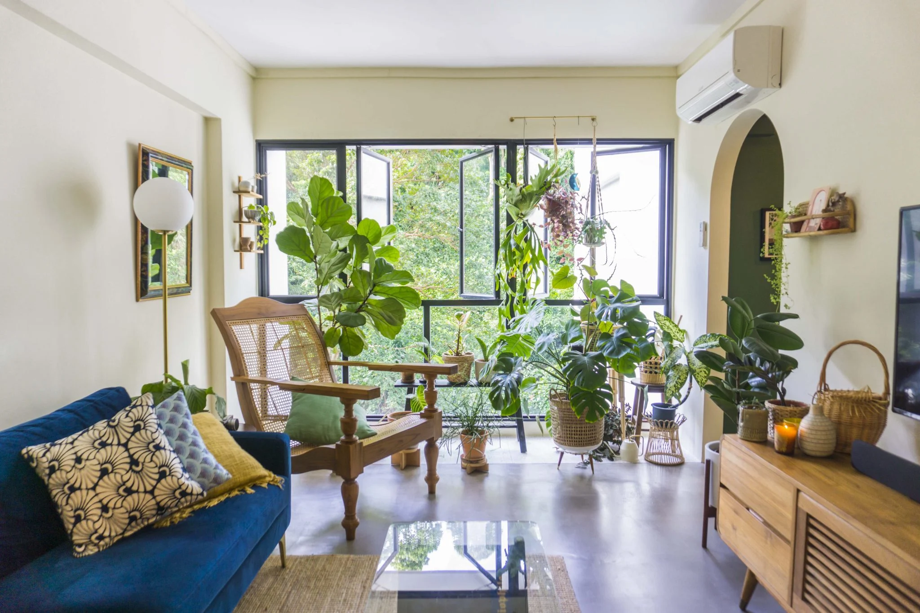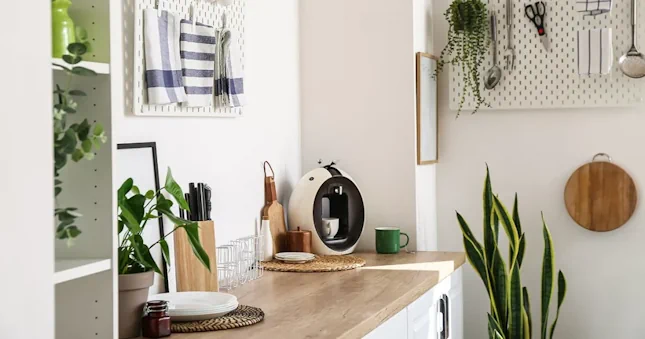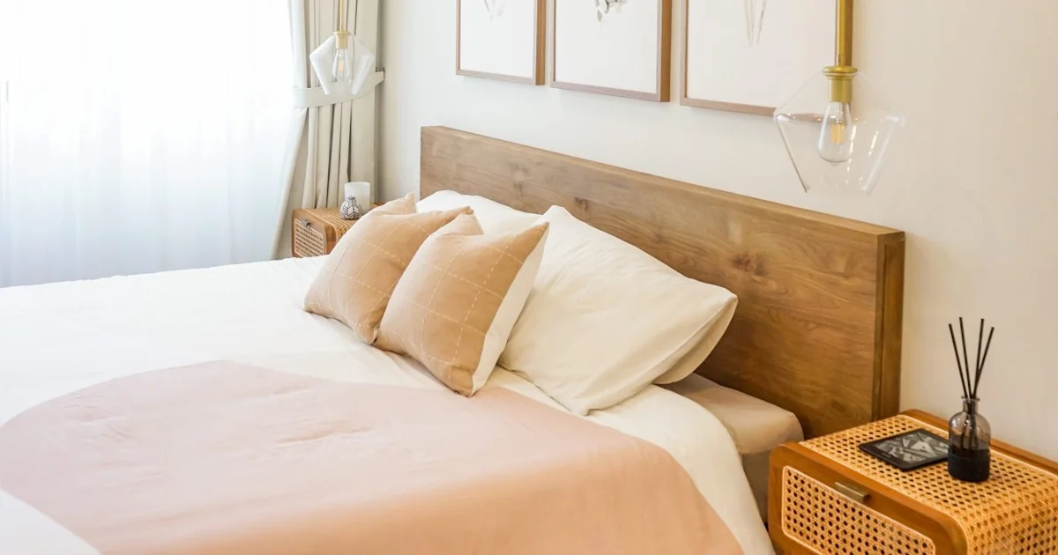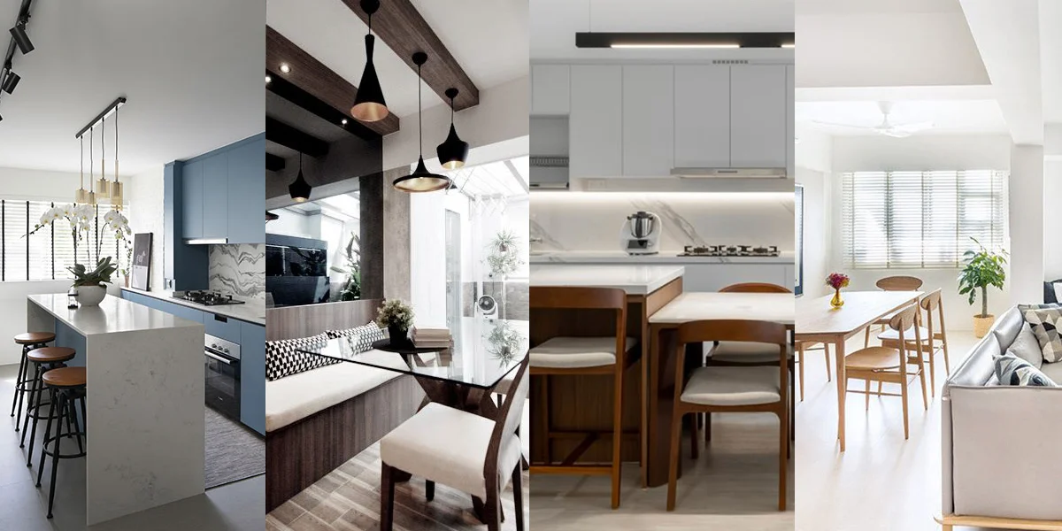Open concept layouts often result in bright and airy homes – an interior design idea that has grown increasingly popular. Open concept designs for HDB flats also allow more versatility, as home owners can better mould the space to cater to their lifestyle needs. However, you must get a permit before knocking down the walls in your flat.
Listed below are 6 open concept layouts, to get you inspired!
1. Semi-Open Living
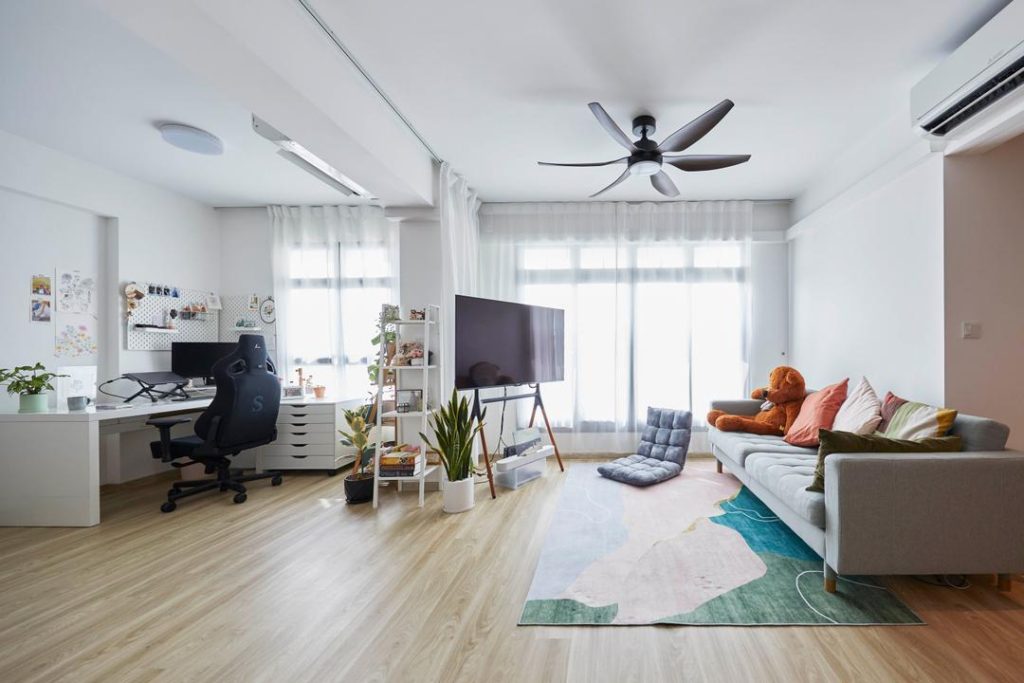
Love the openness but desire some privacy? There are simple budget-friendly workarounds such as installing a set of suspended sheer curtains to demarcate a flat’s communal area, which consists of a sunny living space and an adjoining bedroom-turned-home-office, such as the abode pictured above.
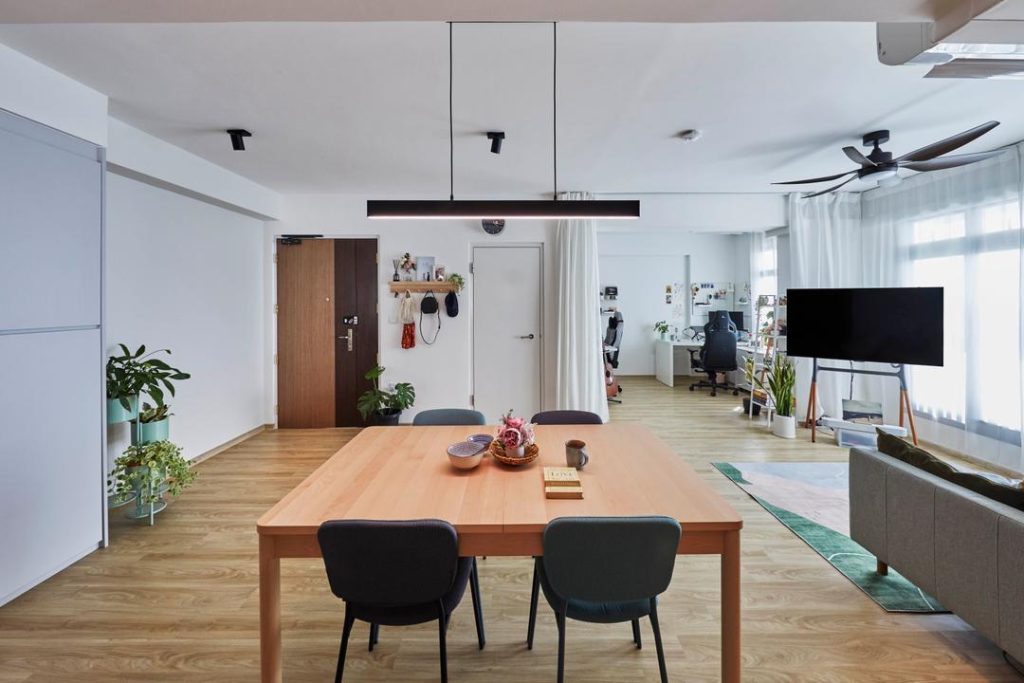
Not a fan of curtains and the maintenance that come with them? Opt for folding partition doors instead and easily switch between two different home settings: a living area with excellent flow or a private patio that’s perfect for kicking back with a book on the weekends.
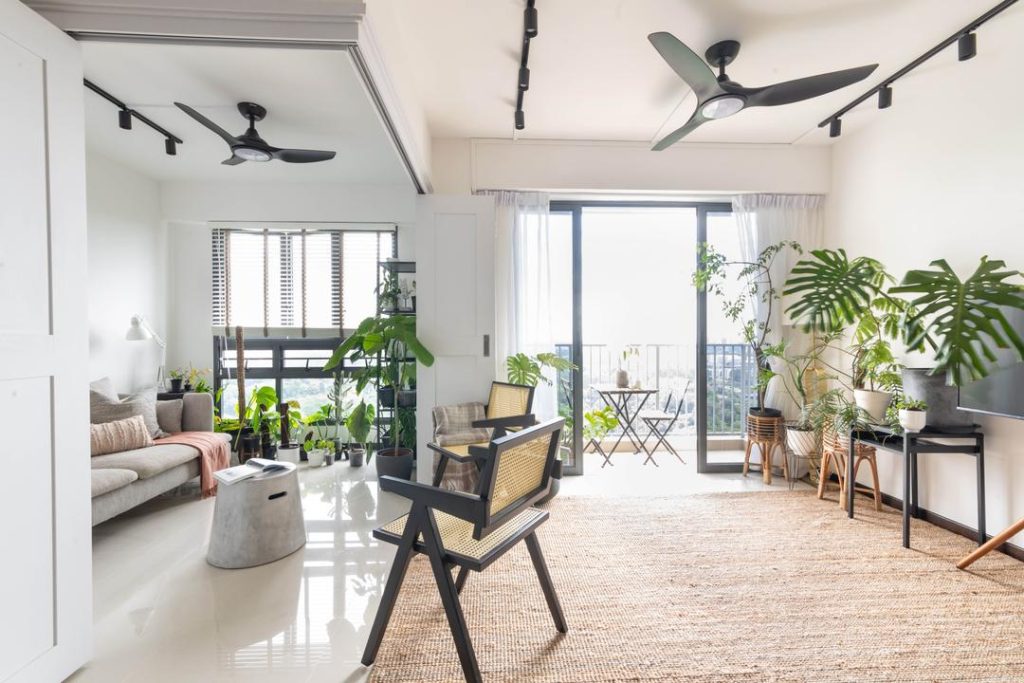
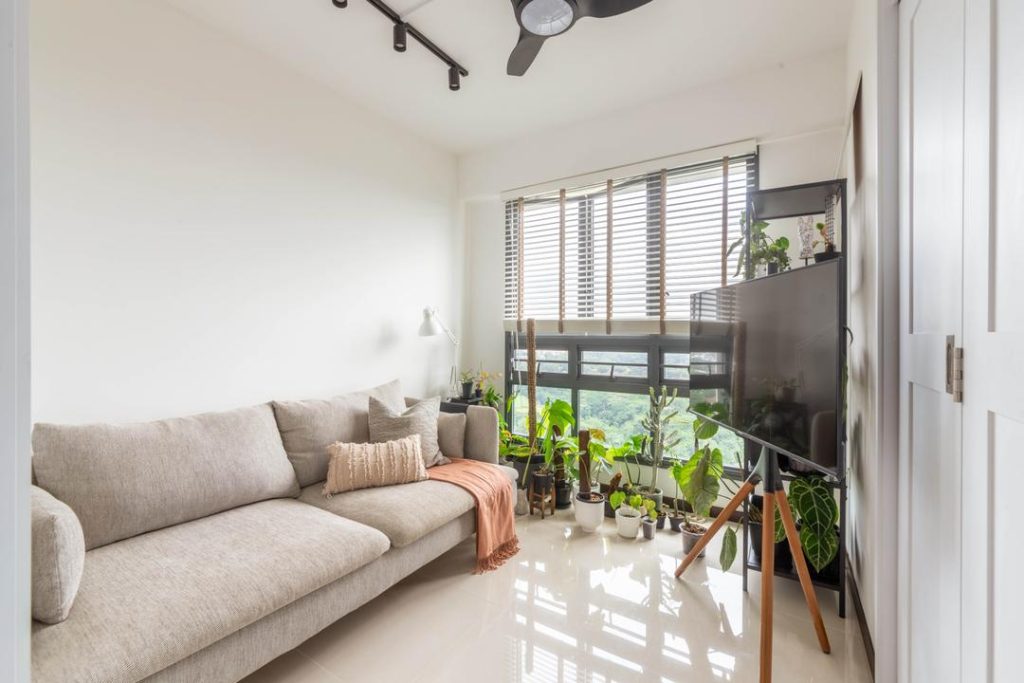
2. A Family-Friendly Space
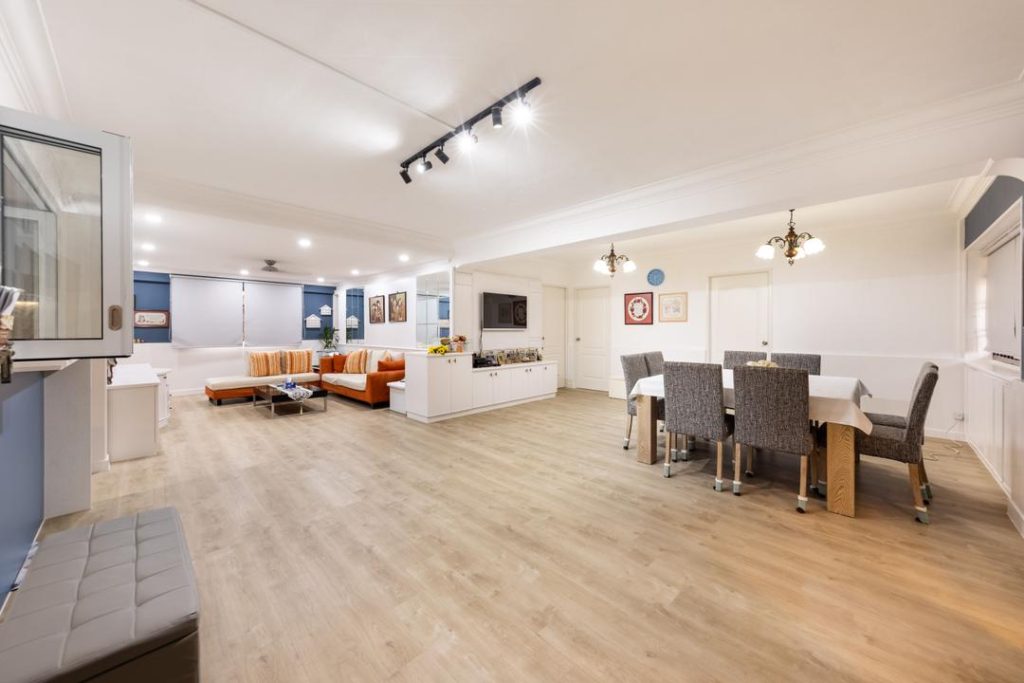
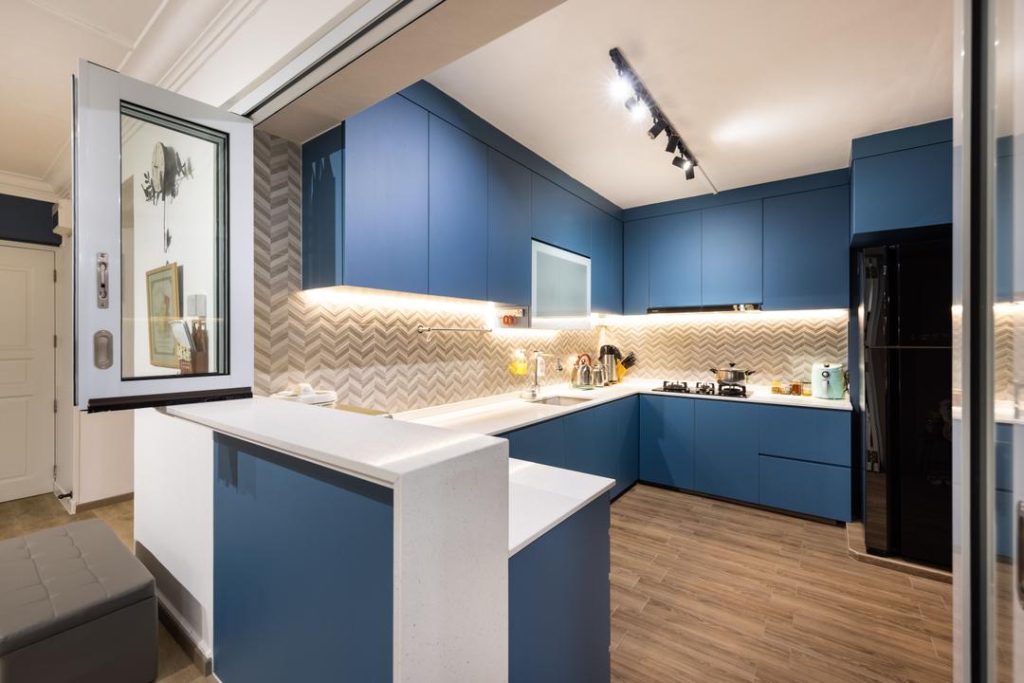
Because of their seamless flow and spaciousness, open concept designs for HDB flats are perfect for hosting. It is also ideal for spending quality family time – whether it’s movie or game night. Additionally, the open area makes it easy to keep an eye on the younger ones.
3. An Extended Communal Area
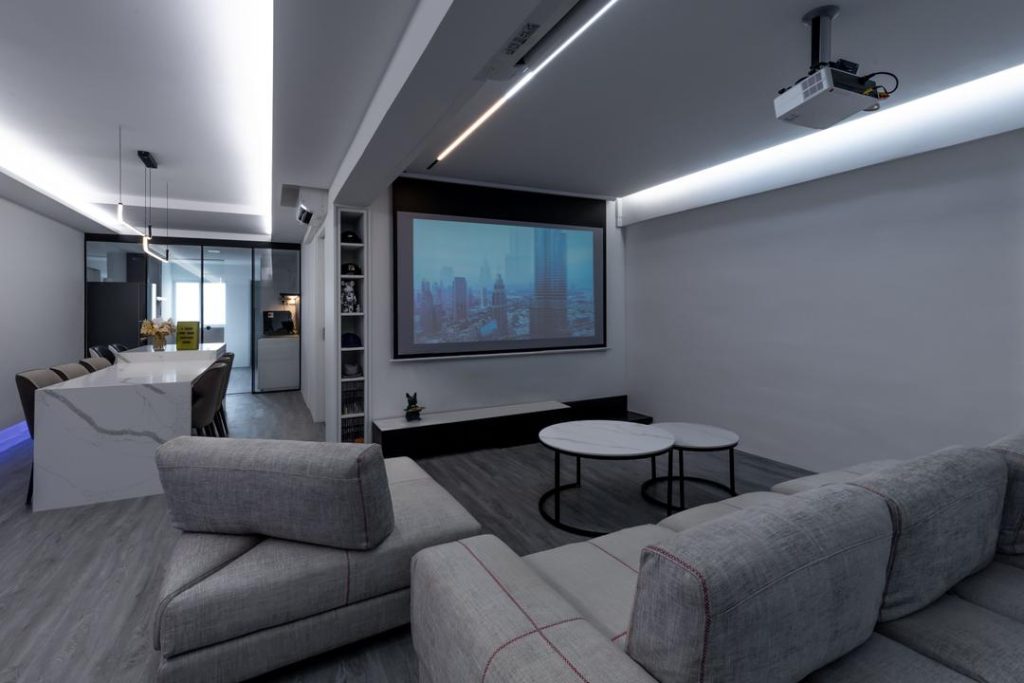
What differentiates this HDB open concept design from the rest on this list is the flat’s long and (once) narrow layout. The open-concept space helps make the flat feel less confined – a task accomplished by demolishing the walls between the living area and an adjoining bedroom that’s now a home cinema.
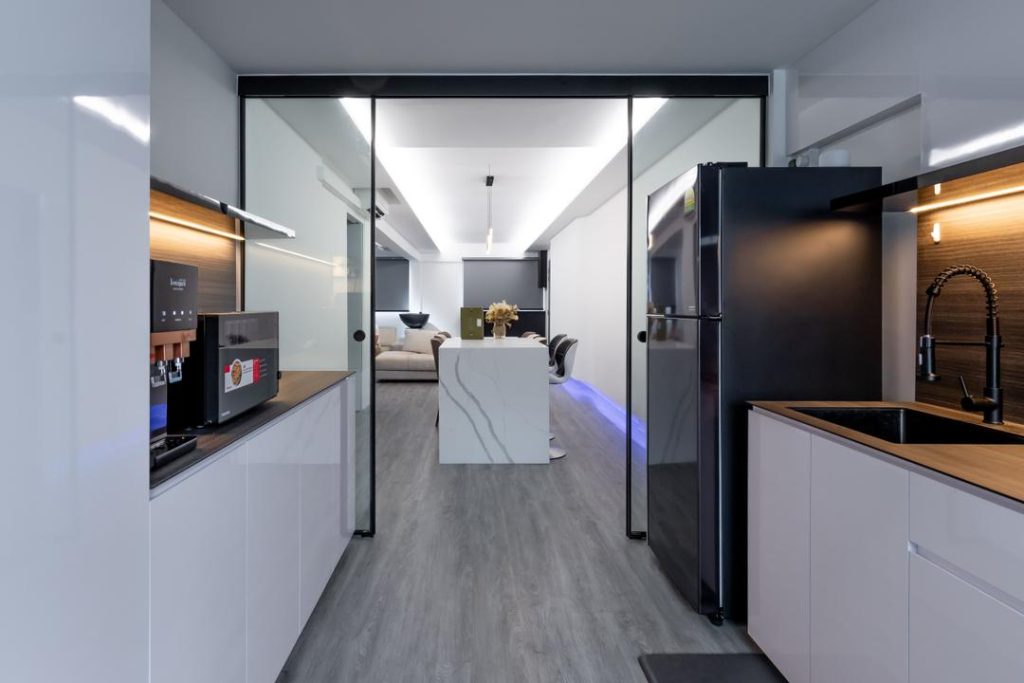
Similarly, features like a pair of glass-fronted sliding doors in the kitchen and an all-white colour scheme help make the area appear more spacious.
4. An Entertainment Space
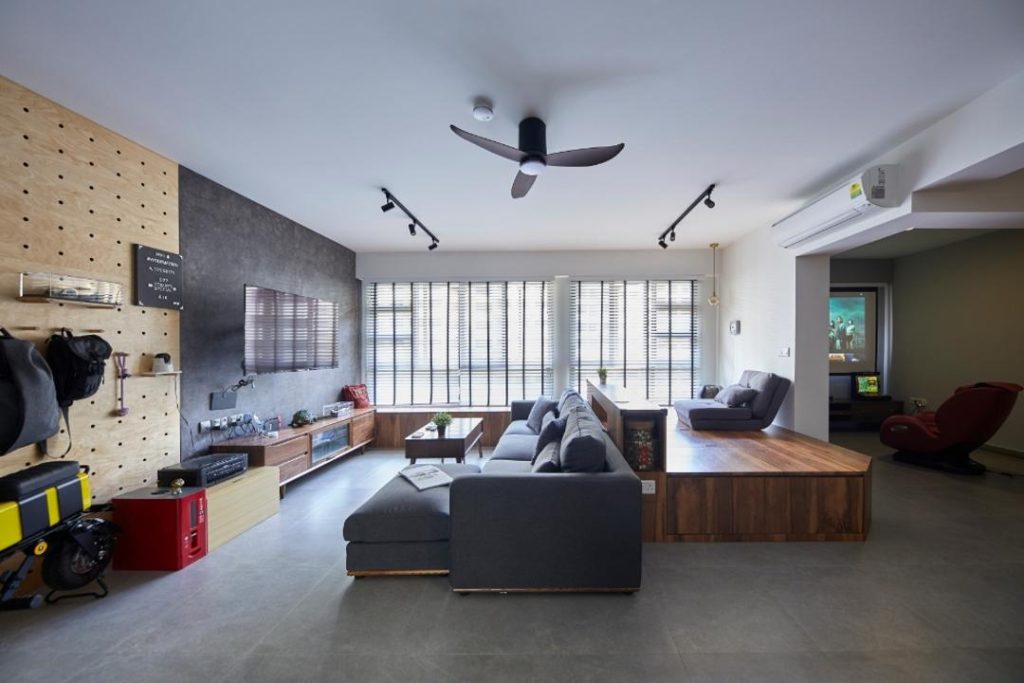
In addition to a reading nook and pool table, this eclectic home also features an airy ‘cinema nook’ that comes with a projector and theatre chair. Adding a touch of whimsy and functionality are the roller shutters that can be used to section off the kitchen when cooking.
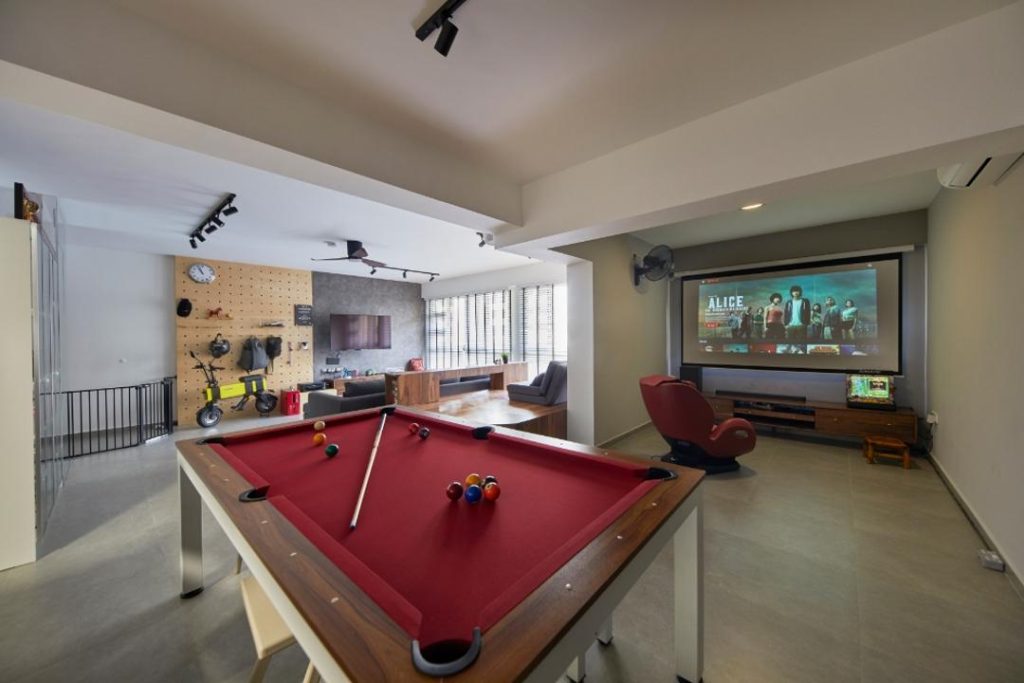
6. A Semi-Concealed Study Nook
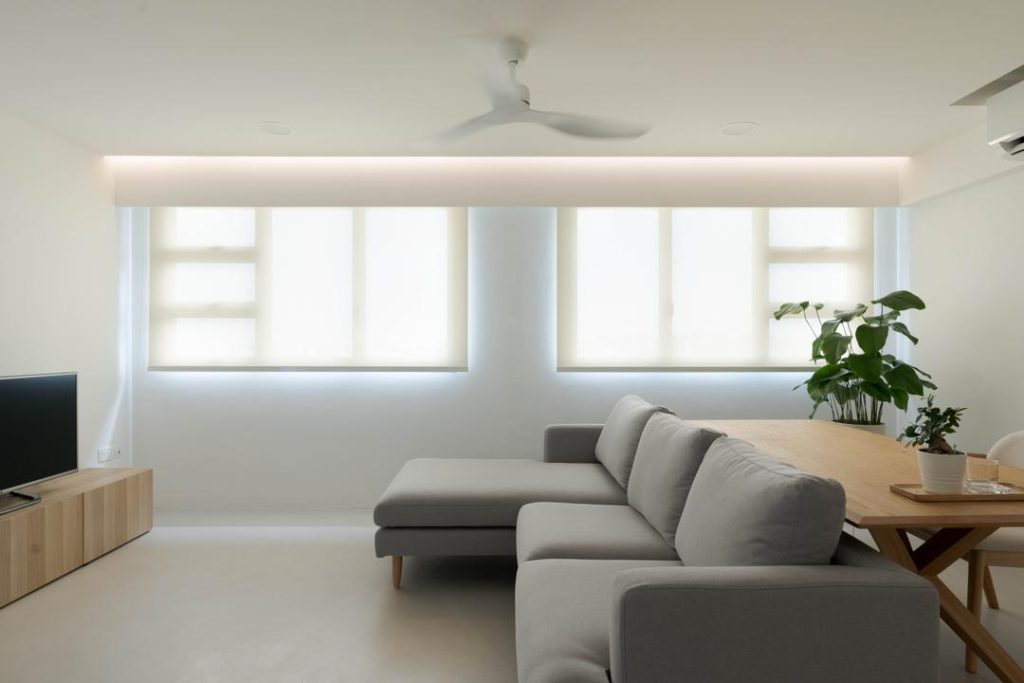
With its fuss-free approach and tranquil vibes, this white-and-wood flat is minimalist’s dream come true.

Its take on a semi-open space is likewise simple and elegant: a home office, separated from the rest of the flat by a chic transparent glass divider at the side and a blond wood sliding panel on the front that offers privacy when closed.
Read more about open concept designs for HDB flats in Design Ideas, or embark on Home Tours for more interior design inspiration!
This article was adapted from a version first published by Qanvast.
